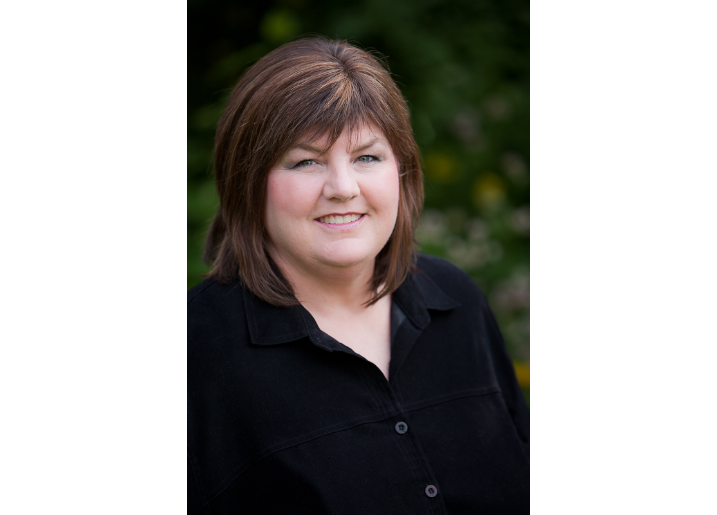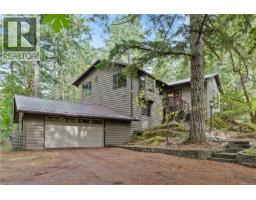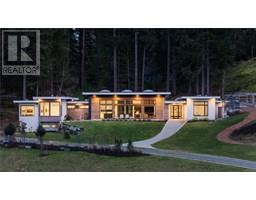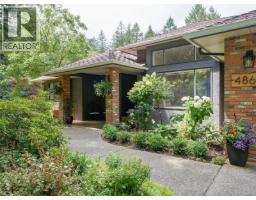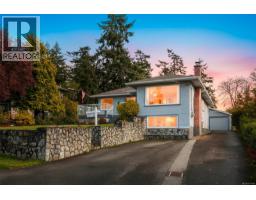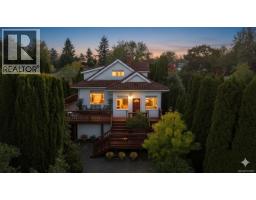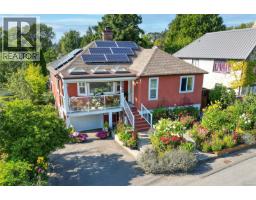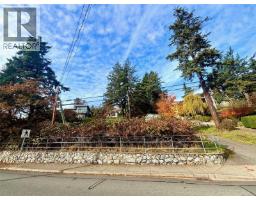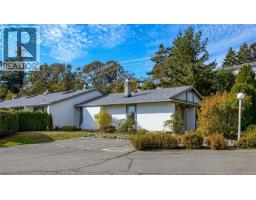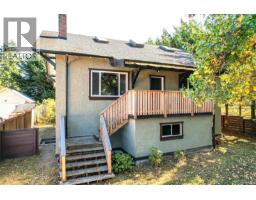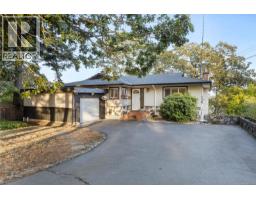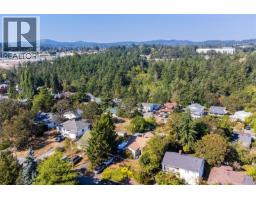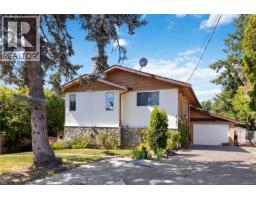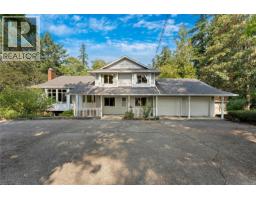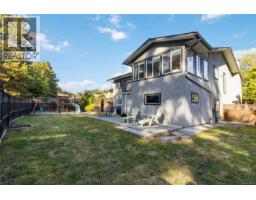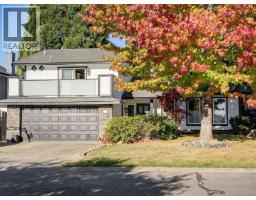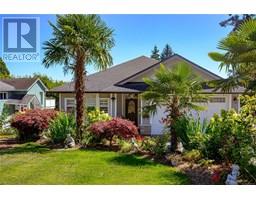6 3281 Maplewood Rd Maplewood, Saanich, British Columbia, CA
Address: 6 3281 Maplewood Rd, Saanich, British Columbia
Summary Report Property
- MKT ID1020078
- Building TypeRow / Townhouse
- Property TypeSingle Family
- StatusBuy
- Added3 days ago
- Bedrooms2
- Bathrooms2
- Area1391 sq. ft.
- DirectionNo Data
- Added On09 Nov 2025
Property Overview
Fantastic one-level townhome in central location! Well maintained two bed, two bath unit offers the perfect floor plan including a spaceous living room, dinning room plus family room. Large primary bedroom with ensuite and walkin closet. Second bedroom and full bath. 9-foot ceilings, hardwood flooring, gas fireplace, heat pump. Southern exposure provides an abundance of natural light into family room, kitchen and primary bedroom. Plenty of kitchen storage, skylight, in unit laundry and central vac. Surrounded by nature and gardens the rear yard boasts distant views and private, southwest-facing patio overlooking green space. Ideal for downsizing, the property has a double garage and crawl space. Bonus-New Roof just completed. Adjacent to the Cedar Hill Golf Course with direct access to the wood-chip walking trail and short distance from Cedar Hill Rec Centre, Hillside Shopping Centre. Professionally managed complex allows cats, dogs (size limit),and welcomes residents of all ages. (id:51532)
Tags
| Property Summary |
|---|
| Building |
|---|
| Level | Rooms | Dimensions |
|---|---|---|
| Main level | Patio | 9 ft x 14 ft |
| Bathroom | 4-Piece | |
| Bedroom | 11 ft x 11 ft | |
| Bathroom | 3-Piece | |
| Primary Bedroom | 11 ft x 14 ft | |
| Family room | 15 ft x 16 ft | |
| Kitchen | 8 ft x 16 ft | |
| Dining room | 8 ft x 16 ft | |
| Living room | 12 ft x 15 ft | |
| Entrance | 4 ft x 8 ft |
| Features | |||||
|---|---|---|---|---|---|
| Garage | None | ||||

































