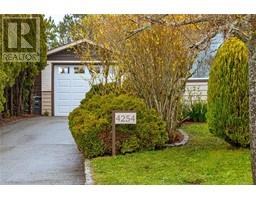66 901 Kentwood Lane Broadmead, Saanich, British Columbia, CA
Address: 66 901 Kentwood Lane, Saanich, British Columbia
Summary Report Property
- MKT ID994973
- Building TypeRow / Townhouse
- Property TypeSingle Family
- StatusBuy
- Added1 weeks ago
- Bedrooms4
- Bathrooms3
- Area2056 sq. ft.
- DirectionNo Data
- Added On11 Apr 2025
Property Overview
Welcome to this beautifully updated home in a vibrant 55+ community! Thoughtfully renovated with comfort in mind, this spacious layout features a bright kitchen with heated tile floors, a cozy living space with propane fireplace, and a main floor primary bedroom complete with walk-in closet and ensuite. A second bedroom and a full bath are also conveniently located on the main level. Downstairs offers incredible flexibility with two more bedrooms, a full bath, workshop, storage, and a handy kitchen nook - ideal for guests, hobbies, or extended family. Stay comfortable year-round with a heat pump and enjoy the ease of a single car garage. Centrally located near all amenities, this well run strata offers an array of amenities including a pool, hot tub, sauna, clubhouse with full kitchen, billiards room, library, and RV/boat parking. (id:51532)
Tags
| Property Summary |
|---|
| Building |
|---|
| Level | Rooms | Dimensions |
|---|---|---|
| Lower level | Workshop | 11 ft x 23 ft |
| Patio | 8 ft x 7 ft | |
| Bathroom | 4-Piece | |
| Bedroom | 11 ft x 11 ft | |
| Bedroom | 13 ft x 11 ft | |
| Kitchen | 11 ft x 8 ft | |
| Family room | 15 ft x 14 ft | |
| Main level | Patio | 20 ft x 16 ft |
| Laundry room | 5 ft x 5 ft | |
| Bathroom | 3-Piece | |
| Bedroom | 10 ft x 10 ft | |
| Ensuite | 3-Piece | |
| Primary Bedroom | 11 ft x 15 ft | |
| Living room | 16 ft x 16 ft | |
| Dining room | 12 ft x 11 ft | |
| Dining nook | 9 ft x 9 ft | |
| Kitchen | 11 ft x 12 ft | |
| Entrance | 5 ft x 6 ft |
| Features | |||||
|---|---|---|---|---|---|
| Air Conditioned | |||||





















































