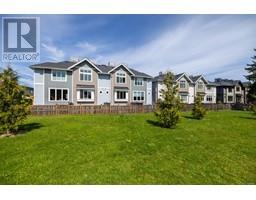7 3981 Nelthorpe St Swan Lake, Saanich, British Columbia, CA
Address: 7 3981 Nelthorpe St, Saanich, British Columbia
Summary Report Property
- MKT ID984808
- Building TypeRow / Townhouse
- Property TypeSingle Family
- StatusBuy
- Added4 weeks ago
- Bedrooms3
- Bathrooms3
- Area1884 sq. ft.
- DirectionNo Data
- Added On31 Mar 2025
Property Overview
Welcome to this centrally located, 3 bed/3 bath townhome which has a private fenced patio in front and walkout downstairs to a sunny-south facing fenced backyard. This well-maintained home has a new roof and perimeter drains. It is across the street from the Swan Lake trails and within short cycling distance to the galloping goose trail, a quick drive to Uptown Mall, the highway and 20 minutes to the airport or downtown. Walk from your carport parking through the private patio to the main level where there is a powder room, an updated kitchen with pass-through to the dining room and spacious living room, and big picture windows overlooking the nature sanctuary. Upstairs are 3 large bedrooms, and a 4-piece bathroom. Downstairs is a rec/flex room with a 3-piece bathroom, laundry and walk-out to the south-facing, fenced garden patio. Two parking spaces are allocated to this unit which is in a quiet neighborhood. (id:51532)
Tags
| Property Summary |
|---|
| Building |
|---|
| Level | Rooms | Dimensions |
|---|---|---|
| Second level | Bathroom | 4-Piece |
| Bedroom | 10'9 x 11'8 | |
| Bedroom | 8'8 x 16'6 | |
| Primary Bedroom | 10'9 x 16'6 | |
| Lower level | Patio | 20 ft x 10 ft |
| Recreation room | 12 ft x Measurements not available | |
| Recreation room | 19'10 x 10'6 | |
| Laundry room | 9'4 x 9'4 | |
| Bathroom | 3-Piece | |
| Storage | 10'2 x 8'10 | |
| Main level | Patio | 11'8 x 12'6 |
| Bathroom | 2-Piece | |
| Kitchen | 8'5 x 11'6 | |
| Dining room | 12'9 x 16'6 | |
| Living room | 20 ft x Measurements not available |
| Features | |||||
|---|---|---|---|---|---|
| Private setting | Rectangular | Carport | |||
| None | |||||





















































