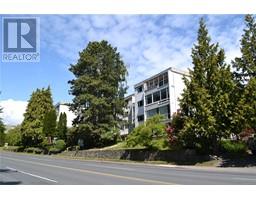906 McAdoo Pl Quadra, Saanich, British Columbia, CA
Address: 906 McAdoo Pl, Saanich, British Columbia
Summary Report Property
- MKT ID991390
- Building TypeHouse
- Property TypeSingle Family
- StatusBuy
- Added9 weeks ago
- Bedrooms4
- Bathrooms3
- Area2389 sq. ft.
- DirectionNo Data
- Added On13 Mar 2025
Property Overview
Completely updated, move-in-ready 3BR/2bath home with legal 1BR/1bath suite ideally situated at the end of quiet cul-de-sac. Central location with easy walking access to Uptown, Mayfair, bus stops, parks and more. Inside, the main living level features gleaming hardwood floors throughout, with a large living/dining room and gas fireplace, spacious modern kitchen w quartz counters, oversized fridge, with separate eating area. Primary BR with new ensuite, second BR and huge new bathroom. Downstairs has a large family room with attached 3rd BR (or Den/Office?) and utility room. The legal 1BR suite with separate entrance would be great for mortgage assistance, or additional family. This well-treed 1/4 acre property in the centre of the city also offers longer term redevelopment potential, given the current focus on urban density, especially considering direct access to Tattersall on the back of the property. Don't miss your chance to own this beautiful home in a choice central location! (id:51532)
Tags
| Property Summary |
|---|
| Building |
|---|
| Level | Rooms | Dimensions |
|---|---|---|
| Lower level | Bathroom | 3-Piece |
| Storage | 4 ft x 8 ft | |
| Bedroom | 11 ft x 10 ft | |
| Kitchen | 8 ft x 11 ft | |
| Entrance | 6 ft x 11 ft | |
| Living room/Dining room | 13 ft x 11 ft | |
| Utility room | 6 ft x 11 ft | |
| Bedroom | 12 ft x 10 ft | |
| Family room | 11 ft x 24 ft | |
| Main level | Ensuite | 3-Piece |
| Primary Bedroom | 12 ft x 12 ft | |
| Bathroom | 4-Piece | |
| Bedroom | 9 ft x 11 ft | |
| Eating area | 7 ft x 11 ft | |
| Kitchen | 10 ft x 16 ft | |
| Dining room | 8 ft x 11 ft | |
| Living room | 12 ft x 17 ft | |
| Entrance | 4 ft x 15 ft |
| Features | |||||
|---|---|---|---|---|---|
| Cul-de-sac | Irregular lot size | Refrigerator | |||
| Stove | Washer | Dryer | |||
| None | |||||



































































