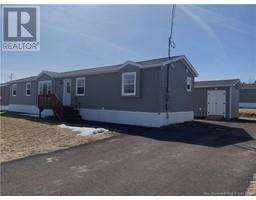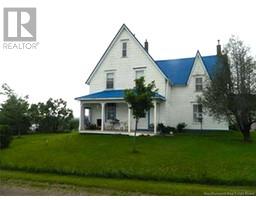184 Walker Road, Sackville, New Brunswick, CA
Address: 184 Walker Road, Sackville, New Brunswick
Summary Report Property
- MKT IDNB116524
- Building TypeHouse
- Property TypeSingle Family
- StatusBuy
- Added3 weeks ago
- Bedrooms3
- Bathrooms2
- Area1488 sq. ft.
- DirectionNo Data
- Added On12 Jun 2025
Property Overview
Welcome to 184 Walker Rd. Sackville - This beautifully designed new construction with double attached garage on a 1 Acre private lot will impress! The Quality Construction includes ICF foundation, Triple pane Turn + Tilt windows and doors, European style interior doors, 3 ton full heat pump, and a stamped concrete front step. Upon entering, you'll find the large foyer with two coat closet. Up the stairs to the main floor includes a large Living Room, Kitchen, Dining Room, Primary Bedroom with PRIVATE ENSUITE, two other large bedrooms and a 4-piece main bathroom completes the main level. The modern OPEN-CONCEPT layout that combines the kitchen, dining area and spacious living room, creating a bright and welcoming atmosphere. The modern kitchen with walk-in pantry is perfect for meal prep or socializing. From the dining area step out on your 12' x 14' patio to enjoy the private back yard and the sounds of the brook. The unfinished basement provides endless possibilities, 2 future bedrooms, future large family room and future full bath or additional storage and can be completed to your needs at an extra cost. Enjoy a perfect blend of style and comfort. Current Property Taxes are Non Owner Occupied. Call today for more information! (id:51532)
Tags
| Property Summary |
|---|
| Building |
|---|
| Level | Rooms | Dimensions |
|---|---|---|
| Basement | Utility room | X |
| Main level | 4pc Bathroom | X |
| Bedroom | 11'2'' x 10'2'' | |
| Bedroom | 10' x 11'8'' | |
| 3pc Ensuite bath | X | |
| Primary Bedroom | 13'4'' x 15' | |
| Dining room | 10'2'' x 13'4'' | |
| Kitchen | 12'8'' x 12'6'' | |
| Living room | 12'8'' x 15'8'' | |
| Foyer | X |
| Features | |||||
|---|---|---|---|---|---|
| Attached Garage | Garage | Inside Entry | |||
| Heat Pump | Air exchanger | ||||


























