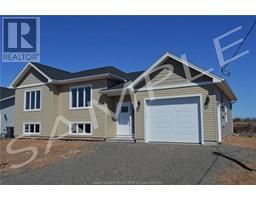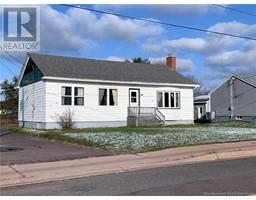23 Weldon Street, Sackville, New Brunswick, CA
Address: 23 Weldon Street, Sackville, New Brunswick
Summary Report Property
- MKT IDNB108699
- Building TypeHouse
- Property TypeSingle Family
- StatusBuy
- Added1 weeks ago
- Bedrooms4
- Bathrooms2
- Area2238 sq. ft.
- DirectionNo Data
- Added On08 Jan 2025
Property Overview
Just steps to downtown, Mount Allison University, and the Waterfowl Park - this property is surrounded by mature trees and great neighbours. A covered front verandah leads into the foyer with original bannister - and recently professionally refinished hardwood flooring (which goes throughout the main floor). This leads into the spacious bright living room and family room with new wood-insert fireplace and south-facing windows. A formal dining room leads into the large eat-in kitchen which has ample cabinet and counter space, and has a door to the side yard with deck. A mudroom with laundry is located at the back. Tucked under the staircase is an adorable 2pc bathroom. The second floor has a 4pc bathroom, four large bedrooms (three with newer solid hardwood flooring), the fourth bedroom is at the back (also with access from the secondary kitchen staircase) and has two built-in single beds - an ideal kids room, play room, or private office. A garage barn provides storage on the main level and an upstairs loft. A true gem in the downtown core! (id:51532)
Tags
| Property Summary |
|---|
| Building |
|---|
| Level | Rooms | Dimensions |
|---|---|---|
| Second level | 4pc Bathroom | 10'2'' x 10'10'' |
| Bedroom | 11'1'' x 13'7'' | |
| Bedroom | 11'7'' x 13'1'' | |
| Bedroom | 12'8'' x 13'8'' | |
| Bedroom | 13'1'' x 15'5'' | |
| Main level | 2pc Bathroom | 2'7'' x 5'8'' |
| Mud room | 11'7'' x 9'11'' | |
| Kitchen | 13'2'' x 17'10'' | |
| Dining room | 11'6'' x 13'1'' | |
| Family room | 12'5'' x 17'0'' | |
| Living room | 15'1'' x 14'1'' |
| Features | |||||
|---|---|---|---|---|---|
| Level lot | Garage | ||||






























































