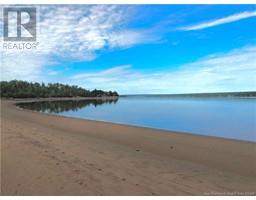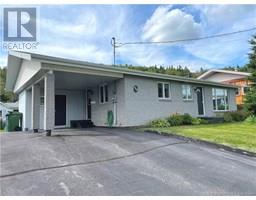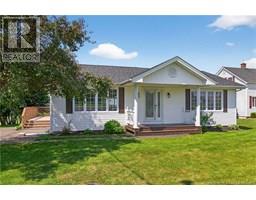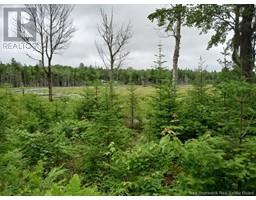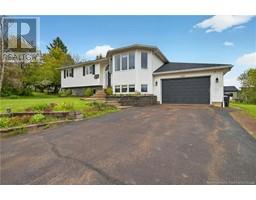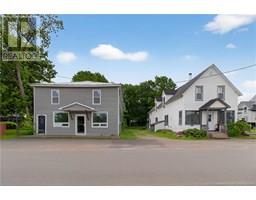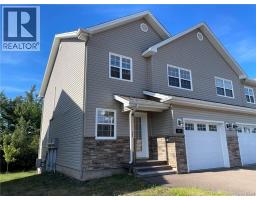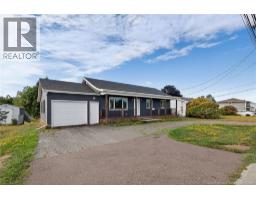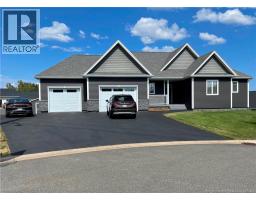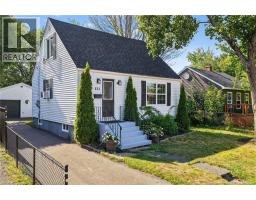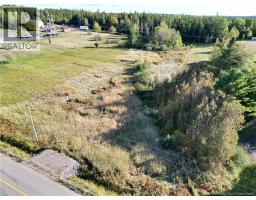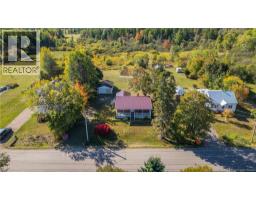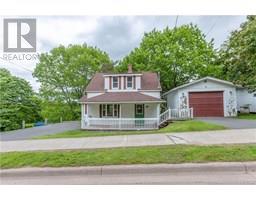244 Fairfield Road, Sackville, New Brunswick, CA
Address: 244 Fairfield Road, Sackville, New Brunswick
Summary Report Property
- MKT IDNB124474
- Building TypeHouse
- Property TypeSingle Family
- StatusBuy
- Added6 weeks ago
- Bedrooms3
- Bathrooms1
- Area1248 sq. ft.
- DirectionNo Data
- Added On25 Aug 2025
Property Overview
Welcome to 244 Fairfield Road A Private Oasis Just Minutes from Downtown Sackville! Nestled on a beautifully treed 5.63-acre lot, this well-maintained bungalow offers the perfect blend of privacy, space, and convenience. With 1,248 sq. ft. of main floor living, this home is ideal for families or anyone looking for a peaceful country living with the amenities of town just minutes away. The main level features: Three generously sized bedrooms, A bright and spacious living room with hardwood floors, A full 4-piece bathroom, A functional kitchen with ample cabinetry, A dedicated dining area, perfect for family meals and entertaining. The lower level could easily be finished and offers excellent potential space for: A large family or rec room, Additional bedrooms, A dedicated laundry area, Storage and a utility room. Step outside and enjoy the private backyard that includes a charming brook, perfect for relaxing or for children and pets to explore. Theres also a large storage shed for tools and outdoor equipment. Additional highlights: Metal roof (2019) for long-term durability, Updated electrical panel and a large driveway with space for 6+ vehicles. Scenic views from every window with mature trees providing year-round tranquility. Just 5 minutes to downtown Sackville and Mount Allison University. Close to the Sackville golf course, ATV trails, and all major amenities including grocery stores, pharmacies, and more. CALL TODAY for a private viewing! (id:51532)
Tags
| Property Summary |
|---|
| Building |
|---|
| Level | Rooms | Dimensions |
|---|---|---|
| Basement | Laundry room | 3'8'' x 8' |
| Storage | 13'4'' x 10'7'' | |
| Office | 13' x 10'4'' | |
| Family room | 21' x 18' | |
| Main level | Bedroom | 8'1'' x 12'2'' |
| Bedroom | 10' x 9'11'' | |
| Bedroom | 10'1'' x 12'1'' | |
| 4pc Bathroom | 4'1'' x 9'10'' | |
| Dining room | 18' x 9' | |
| Kitchen | 9'7'' x 9'10'' | |
| Living room | 22' x 12'2'' |
| Features | |||||
|---|---|---|---|---|---|
| Level lot | Treed | ||||






































