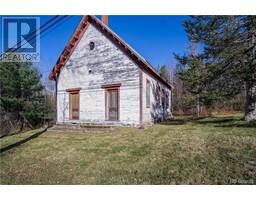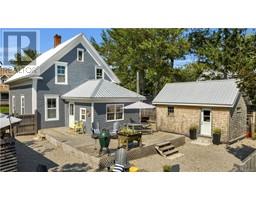12 Cornelia Street, Saint Andrews, New Brunswick, CA
Address: 12 Cornelia Street, Saint Andrews, New Brunswick
Summary Report Property
- MKT IDNB104454
- Building TypeHouse
- Property TypeSingle Family
- StatusBuy
- Added18 weeks ago
- Bedrooms4
- Bathrooms3
- Area2000 sq. ft.
- DirectionNo Data
- Added On19 Aug 2024
Property Overview
Beautiful Cape Cod style home nestled on a sprawling country lot in the charming coastal town of St Andrews. This inviting residence offers a blend of modern convenience and tranquil countryside living. The main floor has a light filled living room, a large, well-appointed and renovated kitchen that includes modern appliances and lots of counter space. The dining room is perfect for enjoying meals with patio doors leading to the back deck. There is a bonus room on the main floor that could be made into a bedroom or office. The updated half bath is near the entry to the attached garage, offering ample space for your vehicles and storage. The garage seamlessly connects to the home, providing a convenient entry point. One of the standout features of this home is its generously sized closets in the bedrooms upstairs including several walk-ins. Upstairs, you'll find two generously sized bedrooms. Nearby is a well-appointed full bath. The primary bedroom on the upper level, is a true retreat. It boasts a large, serene space with hardwood floors and plenty of room for a king-sized bed. The suite includes a luxurious en suite bathroom, complete with a soaking tub, and a separate walk-in shower. Outside, the expansive lot provides a serene retreat with plenty of room for gardening, outdoor activities, or simply enjoying the peaceful surroundings. The propertys proximity to town means youre never far from charming shops, delightful eateries, and the soothing rhythm of ocean waves. (id:51532)
Tags
| Property Summary |
|---|
| Building |
|---|
| Features | |||||
|---|---|---|---|---|---|
| Treed | Balcony/Deck/Patio | Attached Garage | |||
| Garage | |||||




































