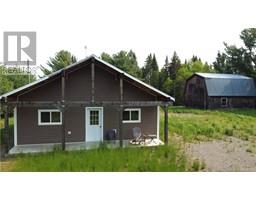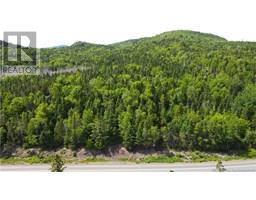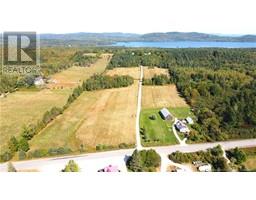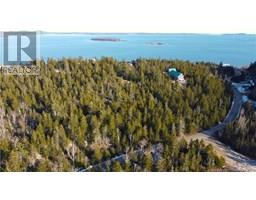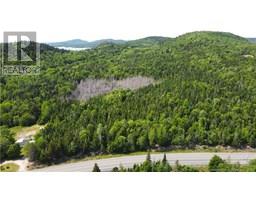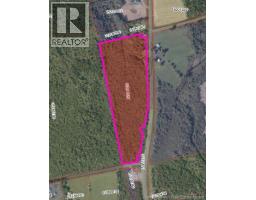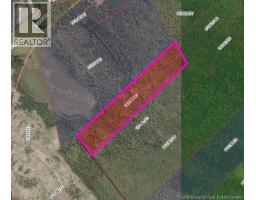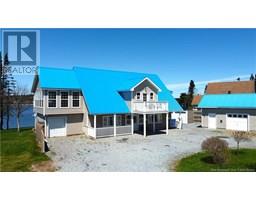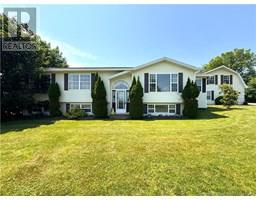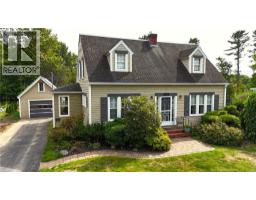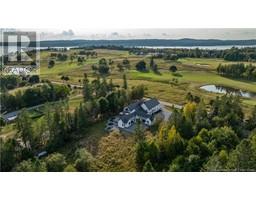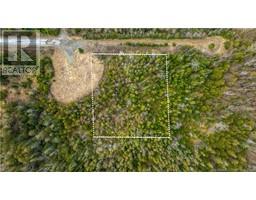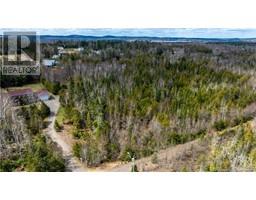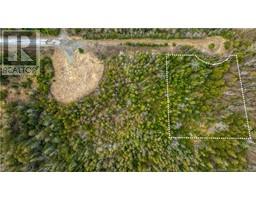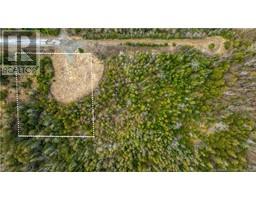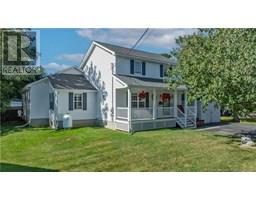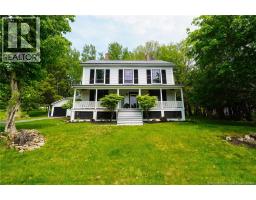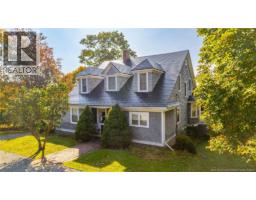126 Sophia Street, Saint Andrews, New Brunswick, CA
Address: 126 Sophia Street, Saint Andrews, New Brunswick
Summary Report Property
- MKT IDNB125195
- Building TypeHouse
- Property TypeSingle Family
- StatusBuy
- Added4 weeks ago
- Bedrooms8
- Bathrooms3
- Area2162 sq. ft.
- DirectionNo Data
- Added On14 Oct 2025
Property Overview
Located near the center of the original town plat of historic St. Andrews By The Sea is this 5 bedroom family home with a basement apartment and a large double garage all on a lovely, landscaped level corner lot. The home has a comfortable easy flow, and is graced with spacious rooms and large windows. On the main level is the kitchen with newer appliances, dining room, living room, half bath and a bedroom. Upstairs are four spacious bedrooms and a full bath. The basement apartment has three bedrooms, a full bath, and an open concept kitchen, dining room, and living room. The shared laundry room is also in the basement. Please note that the apartment and the home have separate electrical meters. This is an excellent opportunity for the extended family, or for those looking for help with the mortgage. The detached oversized double garage has ample room for the vehicles and a workshop. The lot is level, landscaped, and ideally located close to all that this incredible seaside town has to offer. Call today to arrange your private viewing. (id:51532)
Tags
| Property Summary |
|---|
| Building |
|---|
| Level | Rooms | Dimensions |
|---|---|---|
| Second level | 3pc Bathroom | 6'11'' x 7'10'' |
| Bedroom | 9'11'' x 12'0'' | |
| Bedroom | 18'7'' x 15'0'' | |
| Bedroom | 6'11'' x 12'2'' | |
| Bedroom | 15'0'' x 12'2'' | |
| Basement | Utility room | 18'4'' x 9'0'' |
| Laundry room | 7'7'' x 8'7'' | |
| 3pc Bathroom | 8'5'' x 4'11'' | |
| Bedroom | 14'7'' x 7'9'' | |
| Bedroom | 9'4'' x 9'6'' | |
| Bedroom | 8'6'' x 10'3'' | |
| Main level | Bedroom | 11'0'' x 10'8'' |
| Kitchen | 15'1'' x 9'11'' | |
| 2pc Bathroom | 4'0'' x 7'2'' | |
| Living room | 15'8'' x 12'3'' | |
| Dining room | 10'0'' x 12'2'' |
| Features | |||||
|---|---|---|---|---|---|
| Level lot | Balcony/Deck/Patio | Detached Garage | |||
| Garage | Garage | ||||



















































