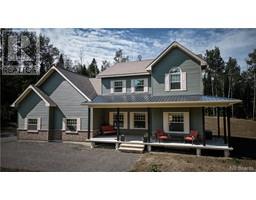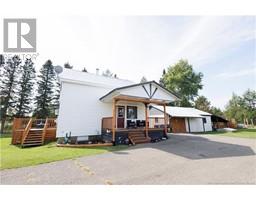3 Bellefleur Street, Saint-Basile, New Brunswick, CA
Address: 3 Bellefleur Street, Saint-Basile, New Brunswick
Summary Report Property
- MKT IDNB109904
- Building TypeHouse
- Property TypeSingle Family
- StatusBuy
- Added5 hours ago
- Bedrooms3
- Bathrooms3
- Area1978 sq. ft.
- DirectionNo Data
- Added On22 Dec 2024
Property Overview
Just listed! This stunning brick home, situated on a spacious corner lot with an additional lot included, has been beautifully renovated since 2019. The main level features an open-concept design with a modern kitchen showcasing a large, spacious island with a quartz countertop, sleek finishes, and ample storage. The space flows seamlessly into the living room, creating a bright and inviting area perfect for entertaining. A convenient half bath, access to the attached single garage, and a walkout to the backyard complete this level. Outside, youll find an oasis with a new above-ground heated pool, an expansive deck, and a generous-sized gazeboperfect for relaxing and enjoying stunning sunset views! The second level offers three bedrooms, including a primary suite with a walk-in closet, and a fully renovated bathroom. The basement is a cozy retreat, set up as a man cave or rec room, with a half bath and access to additional storage beneath the garage. Recent updates include a renovated bathroom and plumbing, a 200-amp breaker panel, new exterior doors, updated flooring, kitchen upgrades, heat pumps, and so much more. Ideally located just 5 minutes from downtown Edmundston and close to all amenities, this move-in-ready gem also includes all appliances. Dont miss it! (id:51532)
Tags
| Property Summary |
|---|
| Building |
|---|
| Level | Rooms | Dimensions |
|---|---|---|
| Second level | Bath (# pieces 1-6) | 7'7'' x 8'3'' |
| Other | 15' x 35' | |
| Bedroom | 13' x 12' | |
| Bedroom | 15' x 15' | |
| Bedroom | 7' x 15' | |
| Basement | Storage | 23' x 16' |
| Bath (# pieces 1-6) | 2'9'' x 4'4'' | |
| Storage | 10' x 12' | |
| Living room | 21' x 23' | |
| Main level | Bath (# pieces 1-6) | 6' x 6' |
| Living room | 24' x 12' | |
| Kitchen | 24' x 12' | |
| Other | 6' x 6' | |
| Unknown | Other | 11' x 11' |
| Features | |||||
|---|---|---|---|---|---|
| Balcony/Deck/Patio | Attached Garage | Garage | |||
| Heat Pump | |||||































































