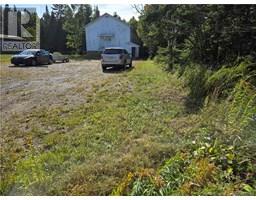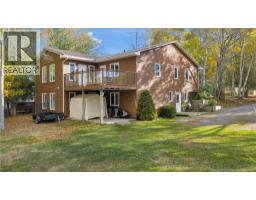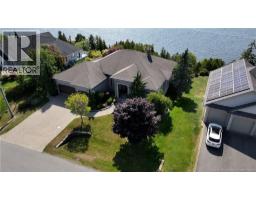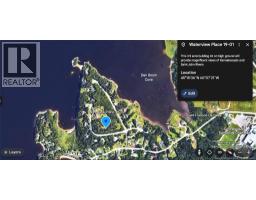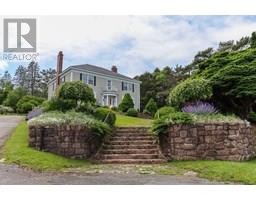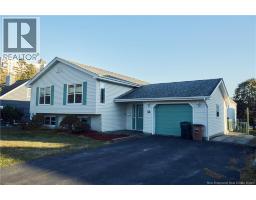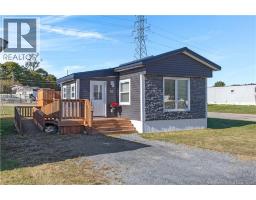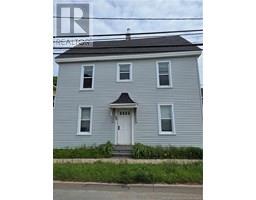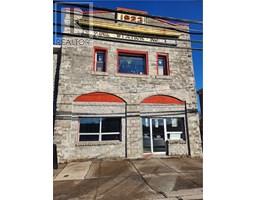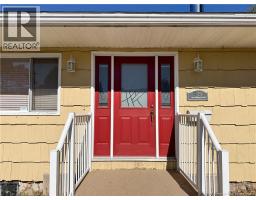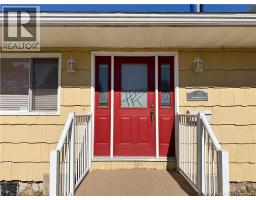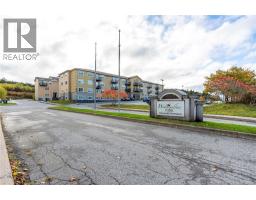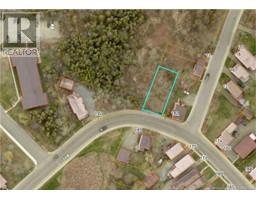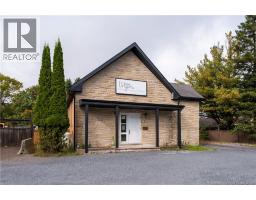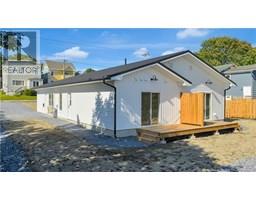102 Woolastook Drive, Saint John, New Brunswick, CA
Address: 102 Woolastook Drive, Saint John, New Brunswick
Summary Report Property
- MKT IDNB126811
- Building TypeHouse
- Property TypeSingle Family
- StatusBuy
- Added3 weeks ago
- Bedrooms5
- Bathrooms3
- Area3180 sq. ft.
- DirectionNo Data
- Added On21 Oct 2025
Property Overview
Welcome to 102 Woolastook Drive! Centrally located in Grand BayWestfield, within walking distance to schools and local amenities this home truly has it allriver views, modern updates, timeless character, and an unbeatable location. Enjoy completely unobstructed views of the Saint John River from multiple well-designed vantage points throughout the home. Step through the expansive enclosed porch into the inviting main living space, featuring a wood fireplace, French doors and gorgeous hardwood flooring. The newly updated kitchen with butcher block countertops flows seamlessly into the dining room and sunroomeach offering spectacular river views. A full bathroom and versatile office/bedroom complete the main level. Upstairs youll find three spacious bedrooms, a brand-new full bathroom, and more stunning river views. The primary suite also features a unique attached nursery or lounging area, offering versatility to suit your needs. The full walkout basement includes a built-in garage, workshop, cold storage room, half bath, and a generous bonus room for the perfect getaway. The property also includes deeded beach rights, for easy access to the river while outdoor lovers will appreciate a secluded vegetable garden and spacious deck overlooking a quiet wooded area with a gentle stream. Recent upgrades include a freshly painted exterior, metal roof, refinished hardwood floors, landscaping and four ductless heat pumps still under warranty for year around comfort and efficiency. (id:51532)
Tags
| Property Summary |
|---|
| Building |
|---|
| Level | Rooms | Dimensions |
|---|---|---|
| Second level | Bath (# pieces 1-6) | 10'2'' x 5'10'' |
| Bedroom | 13'6'' x 10'10'' | |
| Bedroom | 11'7'' x 9'9'' | |
| Sitting room | 13'0'' x 10'6'' | |
| Primary Bedroom | 12'11'' x 16'6'' | |
| Basement | Cold room | 12'0'' x 6'0'' |
| Bonus Room | 17'0'' x 8'1'' | |
| Main level | Living room | 10'10'' x 30'2'' |
| Enclosed porch | 7'11'' x 30'2'' | |
| Office | 11'7'' x 9'11'' | |
| Bath (# pieces 1-6) | 8'3'' x 5'8'' | |
| Dining room | 12'11'' x 8'9'' | |
| Sunroom | 16'11'' x 8'8'' | |
| Kitchen | 16'5'' x 13'6'' |
| Features | |||||
|---|---|---|---|---|---|
| Balcony/Deck/Patio | Integrated Garage | Heat Pump | |||




















































