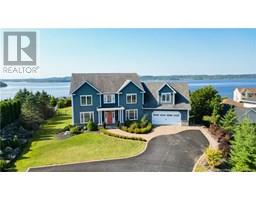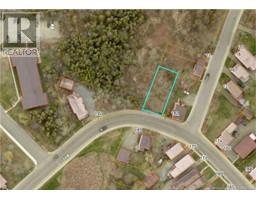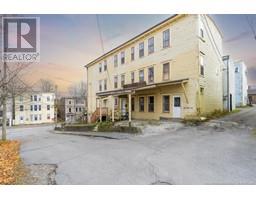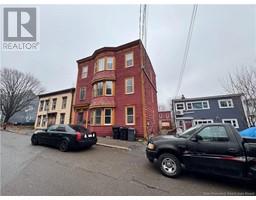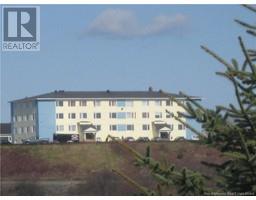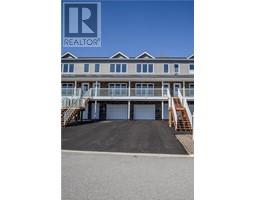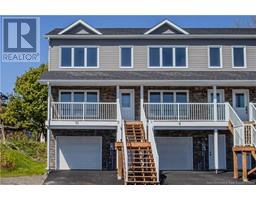115 Mountain View Drive, Saint John, New Brunswick, CA
Address: 115 Mountain View Drive, Saint John, New Brunswick
Summary Report Property
- MKT IDNB116182
- Building TypeNo Data
- Property TypeNo Data
- StatusBuy
- Added3 weeks ago
- Bedrooms6
- Bathrooms2
- Area1600 sq. ft.
- DirectionNo Data
- Added On16 Apr 2025
Property Overview
Welcome to this well-appointed condo townhouse offering the perfect blend of comfort and convenience. Situated in a desirable central location, this home features a bright main floor with two bedrooms, a generous living room, a full bathroom, and a functional kitchen ideal for everyday living and entertaining. The fully finished lower level boasts four additional bedrooms and a 3/4 bath, providing ample space for family, guests, or home office needs. Step out from the lower level to a private walkout backyard perfect for relaxing or outdoor gatherings. With its versatile layout and unbeatable location, this property is ideal for growing families, investors, or those seeking a low-maintenance lifestyle with room to grow. The condo association has just been established that makes up 5 townhouses on a 1.45 acre lot. Storage shed sits off to one side and is shared by the 5 units. (id:51532)
Tags
| Property Summary |
|---|
| Building |
|---|
| Level | Rooms | Dimensions |
|---|---|---|
| Basement | Laundry room | X |
| 3pc Bathroom | 9'9'' x 7'7'' | |
| Bedroom | 10'1'' x 9'10'' | |
| Bedroom | 10'6'' x 9'10'' | |
| Bedroom | 9'11'' x 11'7'' | |
| Bedroom | 9'10'' x 11'7'' | |
| Main level | 4pc Bathroom | 5'4'' x 5'4'' |
| Bedroom | 12'2'' x 9'10'' | |
| Primary Bedroom | 13'9'' x 9'8'' | |
| Kitchen | 10'0'' x 15'5'' | |
| Living room | 15'7'' x 13'0'' |
| Features | |||||
|---|---|---|---|---|---|
| Balcony/Deck/Patio | |||||






























