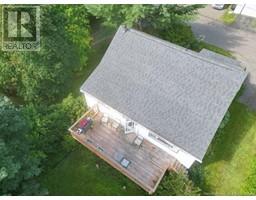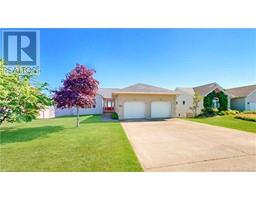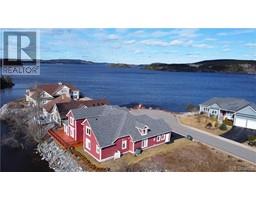133 Westmount Drive, Saint John, New Brunswick, CA
Address: 133 Westmount Drive, Saint John, New Brunswick
Summary Report Property
- MKT IDNB104327
- Building TypeHouse
- Property TypeSingle Family
- StatusBuy
- Added13 weeks ago
- Bedrooms4
- Bathrooms4
- Area3726 sq. ft.
- DirectionNo Data
- Added On19 Aug 2024
Property Overview
What a wonderful opportunity to own a beautiful, private, over 2.5 acre property on prestigious Westmount Drive! Charming tree-lined driveway leads to a lovely home totally restored to exacting standards with top-quality construction and finishing. Through the vestibule and expansive foyer, the great room, dining room and kitchen are spacious and inviting, boasting such high-end features as custom mouldings, trim, wainscotting, window seats and cabinetry, along with stunning upriver views. The brand-new quality ducted heat pump system makes maintaining a perfect temperature very affordable. The sunny main floor family room, with 8.5-18 ft ceiling, large laundry and mud room, and gracious master bedroom with luxuriously appointed ensuite completes the main level. Upstairs, via the gentle double turned staircase, offers 2 additional bedrooms, a gorgeous mahogany paneled library/office (which could be a third bedroom), outstanding 4 piece bath, and cedar closet. With extensive renovations and upgrades too numerous to mention, the value here at this price is unparalleled. Nothing to do but relax and enjoy the inground pool, private yard and century trees in one of the most desirable locations in the city! (id:51532)
Tags
| Property Summary |
|---|
| Building |
|---|
| Land |
|---|
| Level | Rooms | Dimensions |
|---|---|---|
| Second level | Other | X |
| 4pc Bathroom | X | |
| Bedroom | 12'0'' x 14'3'' | |
| Other | X | |
| Office | 13'3'' x 13'7'' | |
| Bedroom | 12'0'' x 14'3'' | |
| Main level | Other | X |
| 2pc Bathroom | X | |
| Kitchen/Dining room | X | |
| Family room | 12'6'' x 20'0'' | |
| Dining room | 16'10'' x 17'2'' | |
| Foyer | 13'8'' x 15'3'' | |
| Other | X | |
| Primary Bedroom | 18'1'' x 18'5'' | |
| Mud room | 4'0'' x 18'6'' | |
| 3pc Ensuite bath | 6'0'' x 16'0'' | |
| Kitchen | 17'4'' x 27'0'' | |
| Great room | 16'10'' x 22'4'' | |
| Other | 7'1'' x 9'4'' |
| Features | |||||
|---|---|---|---|---|---|
| Cul-de-sac | Rolling | Conservation/green belt | |||
| Attached Garage | Integrated Garage | Garage | |||
| Inside Entry | Air Conditioned | Heat Pump | |||



































































