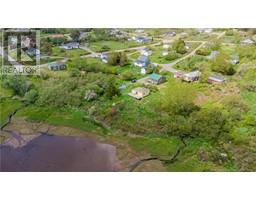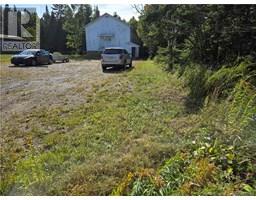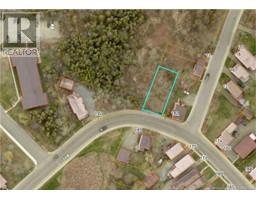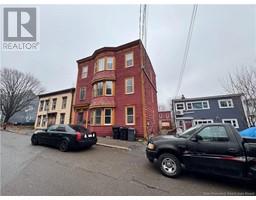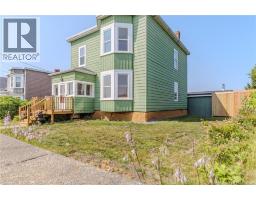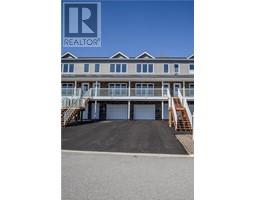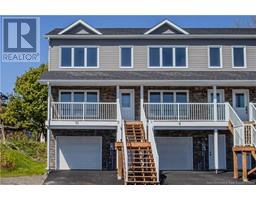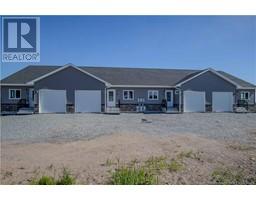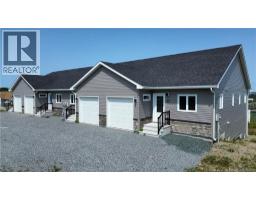14 Nina Street, Saint John, New Brunswick, CA
Address: 14 Nina Street, Saint John, New Brunswick
Summary Report Property
- MKT IDNB124150
- Building TypeHouse
- Property TypeSingle Family
- StatusBuy
- Added5 days ago
- Bedrooms3
- Bathrooms2
- Area2387 sq. ft.
- DirectionNo Data
- Added On05 Aug 2025
Property Overview
Welcome to 14 Nina Streetan exceptional ranch-style home offering a beautiful mature lot and the rare bonus of two garages. Pride of ownership is evident inside and out, from the stamped paved driveway to the meticulously maintained landscaping. The homes BC cedar siding and covered front porch provide timeless curb appeal, while the attached single-car garage and detached 30x30 heated garage with 12-ft ceilings offer ultimate functionality. Step inside and youll immediately feel the warmth of this well-designed home. The main level boasts cathedral ceilings, rich hardwood floors, crown moulding, and an abundance of natural light. The living room flows into a formal dining area and a spacious kitchen with its own dining nook. Down the hall, you'll find a den/office, a full bath, and three generously sized bedroomsincluding a primary suite with a walk-in closet and ensuite. The lower level is unfinished and offers exceptional potential for additional living space, an in-law suite, or a dream workshop. Located in a sought-after area, this home combines elegance, practicality, and comfort in one remarkable package. Dont miss your chance to view this standout propertycontact us today for full details and a private tour. A home this well-built, cared for, and feature-rich rarely becomes availableschedule your viewing today. Its layout, quality, and location truly make it one-of-a-kind. (id:51532)
Tags
| Property Summary |
|---|
| Building |
|---|
| Land |
|---|
| Level | Rooms | Dimensions |
|---|---|---|
| Main level | Other | 8'6'' x 4'9'' |
| Ensuite | 7'8'' x 6'7'' | |
| Bedroom | 12'6'' x 11'4'' | |
| Bedroom | 12'4'' x 11'9'' | |
| Primary Bedroom | 15'9'' x 12'3'' | |
| Bath (# pieces 1-6) | 9' x 7'8'' | |
| Office | 14'4'' x 10'4'' | |
| Living room | 19' x 15'9'' | |
| Dining room | 11' x 9'9'' | |
| Kitchen | 21' x 9'6'' | |
| Foyer | 10'9'' x 7'8'' |
| Features | |||||
|---|---|---|---|---|---|
| Balcony/Deck/Patio | Garage | Heated Garage | |||
| Heat Pump | |||||














































