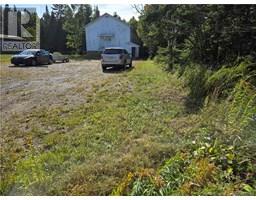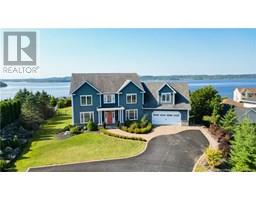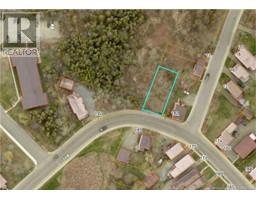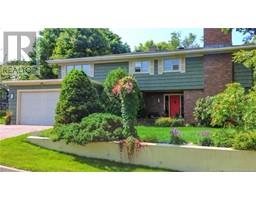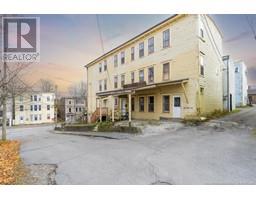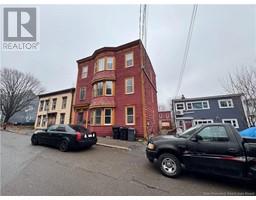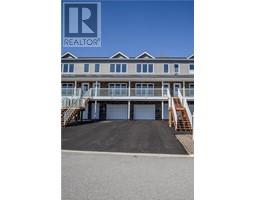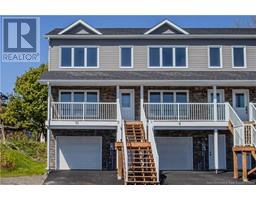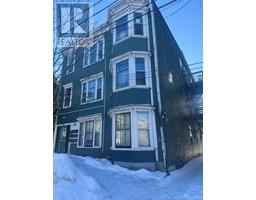15 Abbie Place, Saint John, New Brunswick, CA
Address: 15 Abbie Place, Saint John, New Brunswick
Summary Report Property
- MKT IDNB121220
- Building TypeHouse
- Property TypeSingle Family
- StatusBuy
- Added3 days ago
- Bedrooms2
- Bathrooms1
- Area1000 sq. ft.
- DirectionNo Data
- Added On25 Jun 2025
Property Overview
Discover easy, single-level living at this charming 2-bedroom, 1-bathroom garden home, ideally situated in a quiet, sought-after area on Saint John's west side. Step inside and find a bright, inviting space designed for comfort and convenience. The functional layout offers everything you need on one level, making daily life a breeze. Outside, you'll love the sunny, unshaded deck perfect for enjoying your morning coffee or an evening with friends. This home also features a single attached garage, providing secure parking and extra storage. One of the best perks? Association fees cover snow removal and lawn care, so you can say goodbye to those seasonal chores and hello to more free time! Located on a peaceful cul-de-sac, 15 Abbie Place offers a serene lifestyle while still being just minutes from all west side amenities. It's the perfect blend of tranquility and accessibility. Adding to its appeal, this home includes a spacious, unfinished basement offering incredible opportunity for future expansion and growth. Don't miss your chance to own this fantastic garden home with endless possibilities. Schedule your private showing today! (id:51532)
Tags
| Property Summary |
|---|
| Building |
|---|
| Level | Rooms | Dimensions |
|---|---|---|
| Main level | Laundry room | 5'6'' x 10'10'' |
| Living room/Dining room | 19'8'' x 17'0'' | |
| Kitchen | 9'9'' x 8'6'' | |
| Bath (# pieces 1-6) | 5'8'' x 7'11'' | |
| Bedroom | 12'4'' x 9'10'' | |
| Primary Bedroom | 14'6'' x 12'3'' |
| Features | |||||
|---|---|---|---|---|---|
| Cul-de-sac | Balcony/Deck/Patio | Attached Garage | |||
| Garage | |||||







































