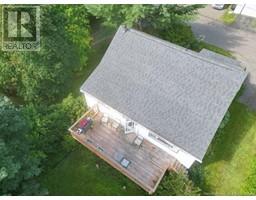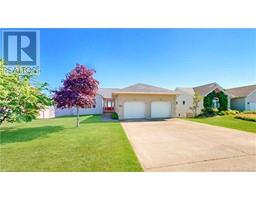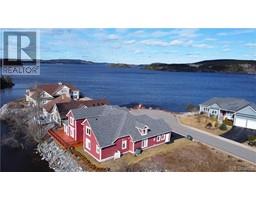31 Secord Street, Saint John, New Brunswick, CA
Address: 31 Secord Street, Saint John, New Brunswick
Summary Report Property
- MKT IDNB102004
- Building TypeHouse
- Property TypeSingle Family
- StatusBuy
- Added22 weeks ago
- Bedrooms3
- Bathrooms2
- Area1657 sq. ft.
- DirectionNo Data
- Added On17 Jun 2024
Property Overview
Welcome to this stunning, brand new single-level home located in a desirable and family-friendly neighbourhood. This beautifully constructed residence features an open-concept layout, perfect for modern living and entertaining. With three spacious bedrooms and two full bathrooms, including a soaker tub, this home offers ample comfort and relaxation. The living spaces are filled with lots of natural light, thanks to the large windows and vaulted ceilings, creating a bright and airy atmosphere. Enjoy the charm of the covered front porch, ideal for relaxing and enjoying the outdoors. Additional features include an unfinished basement with a walk-out, providing potential for future customization, and an attached double car garage for ample parking and storage. Situated in a prime area of town, this home provides easy access to schools, parks, and shopping. Don't miss the opportunity to make this exceptional property your new home. Schedule a viewing today! (id:51532)
Tags
| Property Summary |
|---|
| Building |
|---|
| Level | Rooms | Dimensions |
|---|---|---|
| Main level | 4pc Bathroom | 9'0'' x 5'0'' |
| Bedroom | 13'0'' x 11'0'' | |
| Bedroom | 13'0'' x 11'0'' | |
| Primary Bedroom | 15'0'' x 11'0'' | |
| Laundry room | 7'0'' x 5'0'' | |
| Living room | 17'0'' x 21'0'' | |
| Dining room | 11'0'' x 9'0'' | |
| Kitchen | 13'0'' x 11'0'' |
| Features | |||||
|---|---|---|---|---|---|
| Balcony/Deck/Patio | Attached Garage | Garage | |||
| Inside Entry | Heat Pump | ||||



































































