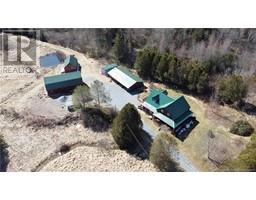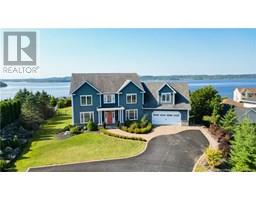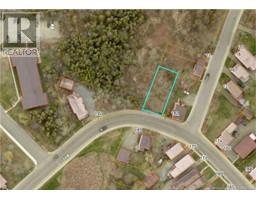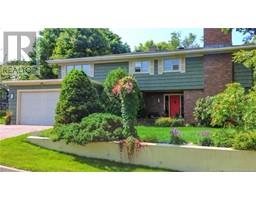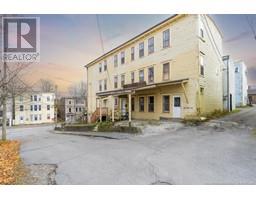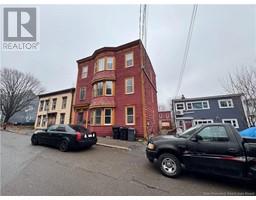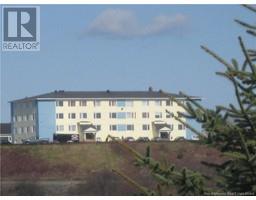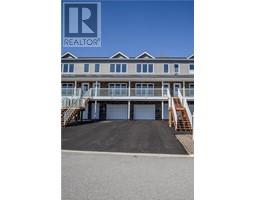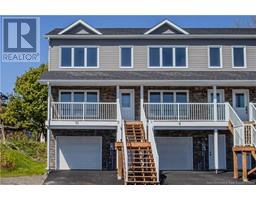5 Barbara Crescent, Saint John, New Brunswick, CA
Address: 5 Barbara Crescent, Saint John, New Brunswick
Summary Report Property
- MKT IDNB116413
- Building TypeHouse
- Property TypeSingle Family
- StatusBuy
- Added4 weeks ago
- Bedrooms4
- Bathrooms1
- Area1347 sq. ft.
- DirectionNo Data
- Added On16 Apr 2025
Property Overview
Welcome to 5 Barbara Crescent. This beautifully maintained four-bedroom home is ideally located just minutes from schools, shopping, parks, and more. Immaculate both inside and out, the property features a spacious backyard and two separate garages, offering ample room for storage, hobbies, or outdoor entertaining. The exterior is thoughtfully landscaped, with a private backyard perfect for summer evenings by the fire or relaxed BBQ nights with family and friends. Inside, the four-level side split layout offers generous space and flexibility. The main level boasts an open-concept kitchen and dining area, a cozy den or office, and convenient access to both the backyard and basement. On the second level, youll find a sun-filled living room complete with a heat pump and an abundance of natural light. The upper level offers four well-sized bedrooms and a full bathroom, ideal for family living. Downstairs, the partially finished basement includes a laundry area, excellent storage, and room to expand. Lovingly owned by the same family for over 38 years, this home truly reflects pride of ownership throughout. Schedule your private tour todayyoull fall in love with both the home and the property. (id:51532)
Tags
| Property Summary |
|---|
| Building |
|---|
| Land |
|---|
| Level | Rooms | Dimensions |
|---|---|---|
| Second level | Living room | 24'8'' x 13'9'' |
| Third level | Bath (# pieces 1-6) | 6'6'' x 4'8'' |
| Bedroom | 10' x 8' | |
| Bedroom | 10'1'' x 9'3'' | |
| Bedroom | 10'1'' x 7'8'' | |
| Primary Bedroom | 11'4'' x 10'8'' | |
| Basement | Utility room | 24' x 14' |
| Main level | Kitchen/Dining room | 23' x 11'1'' |
| Office | 10' x 9' |
| Features | |||||
|---|---|---|---|---|---|
| Level lot | Balcony/Deck/Patio | Detached Garage | |||
| Garage | Heat Pump | ||||

















































