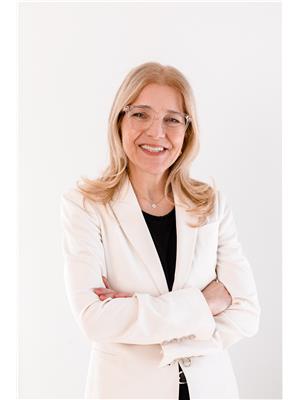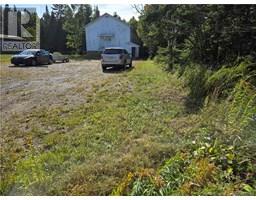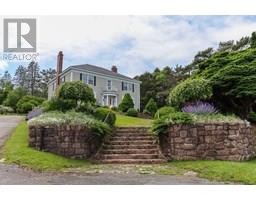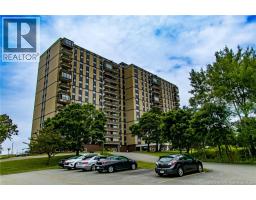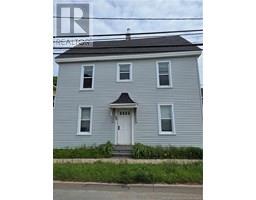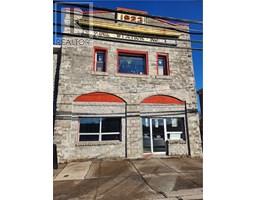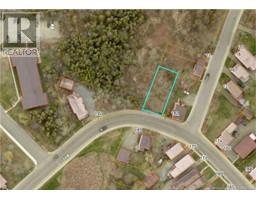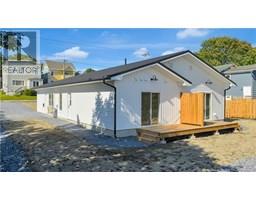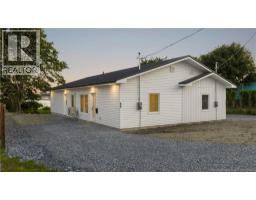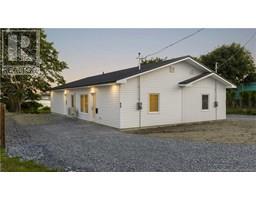5 Driftwood Lane, Saint John, New Brunswick, CA
Address: 5 Driftwood Lane, Saint John, New Brunswick
Summary Report Property
- MKT IDNB125111
- Building TypeHouse
- Property TypeSingle Family
- StatusBuy
- Added1 weeks ago
- Bedrooms3
- Bathrooms3
- Area1550 sq. ft.
- DirectionNo Data
- Added On23 Aug 2025
Property Overview
Unbeatable value awaits at 5 Driftwood Lane! This well-cared-for end-unit townhouse offers features rarely found at this price pointan attached garage, a main floor half bath, two full baths upstairs (including a private ensuite), and a walk-in closet in the spacious primary suite. The bright, open main floor connects the kitchen, dining, and living areas with seamless flow, and opens onto a large back deckperfect for relaxing or entertaining. Upstairs, the oversized primary suite is a highlight, while two additional bedrooms and a second full bath provide plenty of space for family or guests. The basement adds laundry and room to expandideal for a rec room, office, or gym. Comfort is enhanced with an owned heat pump, keeping utility costs down year-round. Located just off Sand Cove Road, youll enjoy quick access to the beach, Irving Nature Park, and scenic trails, while still being part of a quiet, well-kept community. Low condo fees of just $65/month include lawn care and snow removalmaking this home as practical as it is affordable. This is an opportunity you dont want to missbook your private showing today! (id:51532)
Tags
| Property Summary |
|---|
| Building |
|---|
| Level | Rooms | Dimensions |
|---|---|---|
| Second level | 5pc Bathroom | 7'1'' x 7'6'' |
| Primary Bedroom | 16'8'' x 11'9'' | |
| Bedroom | 10'10'' x 9'8'' | |
| Bedroom | 10'9'' x 9'4'' | |
| Basement | Other | 30'11'' x 19'2'' |
| Main level | Dining room | 9'9'' x 8'4'' |
| Living room | 17' x 11'1'' | |
| Kitchen | 10'10'' x 7'11'' |
| Features | |||||
|---|---|---|---|---|---|
| Treed | Corner Site | Balcony/Deck/Patio | |||
| Attached Garage | Garage | Heat Pump | |||




































