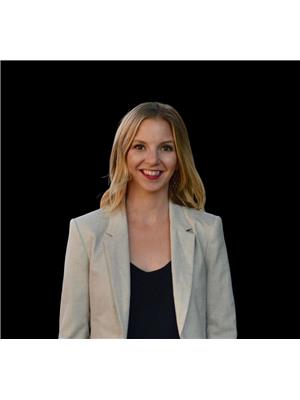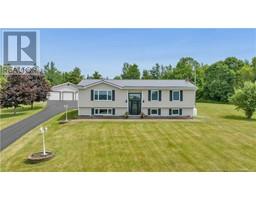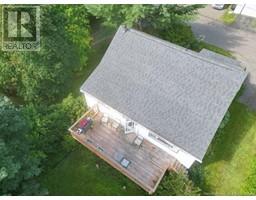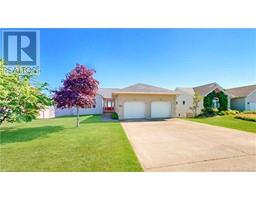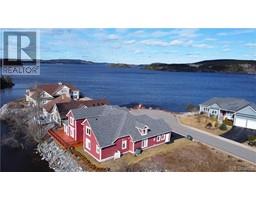50 Secoudon Drive, Saint John, New Brunswick, CA
Address: 50 Secoudon Drive, Saint John, New Brunswick
Summary Report Property
- MKT IDNB104355
- Building TypeHouse
- Property TypeSingle Family
- StatusBuy
- Added14 weeks ago
- Bedrooms3
- Bathrooms2
- Area2500 sq. ft.
- DirectionNo Data
- Added On15 Aug 2024
Property Overview
Welcome to 50 Secoudon Drive in Saint John, NB. This lovely updated home is located in desirable Millidgeville. On the main floor you will find an open concept Kitchen, Dining and Living room with cathedral ceilings and an entrance to the private backyard. Down the hall you have a large primary bedroom with double closets and 2 additional bedrooms, as well as a large and spacious 5 piece bathroom and main floor laundry. Downstairs has been newly renovated with a large family room, an office/den, a bathroom and plenty of room for storage. This home is heated with hot in floor radiant heat, with a new electric furnace which was installed in 2016 and you have 2 new heat pumps that were installed in 2023. Outside you will find a double car garage and a landscaped yard. The neighbourhood is fantastic and you are close to the RYKC, Hospital, UNBSJ, beaches, great schools, daycares, the Kennebecasis River, Rockwood Park, and also the Millidgville/Summerville Ferry. This home is a must see. Book your showing today! (id:51532)
Tags
| Property Summary |
|---|
| Building |
|---|
| Level | Rooms | Dimensions |
|---|---|---|
| Basement | Storage | 18'8'' x 12'5'' |
| Bonus Room | 18'4'' x 12'6'' | |
| Family room | 19'5'' x 31'2'' | |
| Bath (# pieces 1-6) | 7'5'' x 6'6'' | |
| Main level | Bedroom | 10'9'' x 9'6'' |
| Bedroom | 10'3'' x 9'6'' | |
| Primary Bedroom | 13'8'' x 16'2'' | |
| 5pc Bathroom | 9'6'' x 7'8'' | |
| Kitchen/Dining room | 22'5'' x 26'6'' |
| Features | |||||
|---|---|---|---|---|---|
| Treed | Balcony/Deck/Patio | Detached Garage | |||
| Garage | Heat Pump | ||||





































