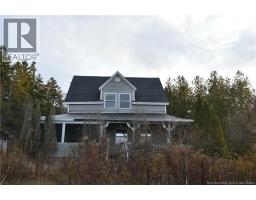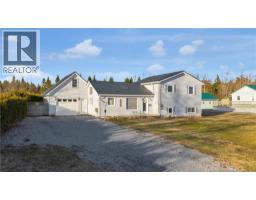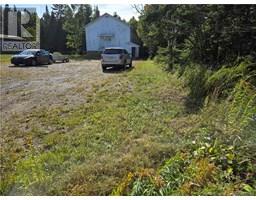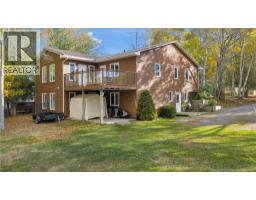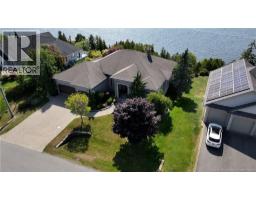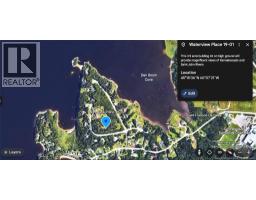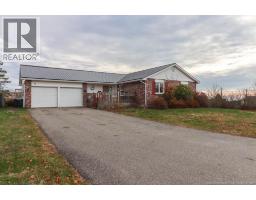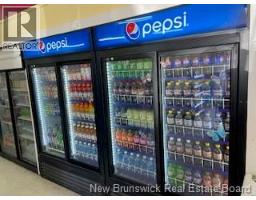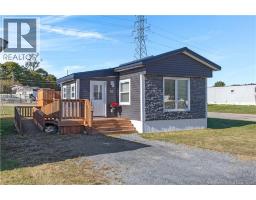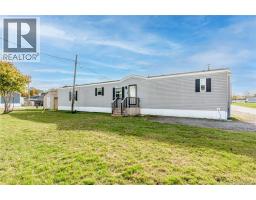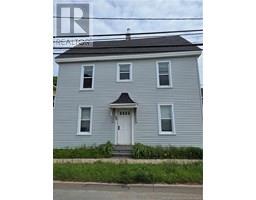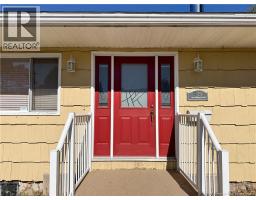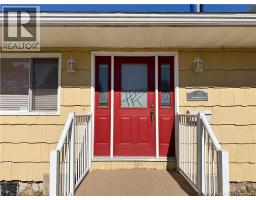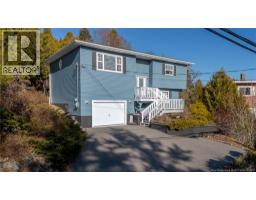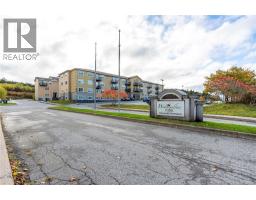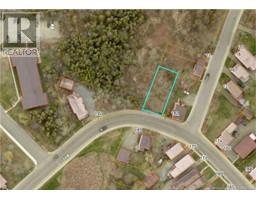531 Ridge Row, Saint John, New Brunswick, CA
Address: 531 Ridge Row, Saint John, New Brunswick
Summary Report Property
- MKT IDNB129938
- Building TypeNo Data
- Property TypeNo Data
- StatusBuy
- Added13 weeks ago
- Bedrooms4
- Bathrooms4
- Area3056 sq. ft.
- DirectionNo Data
- Added On16 Nov 2025
Property Overview
Welcome to 531 Ridge Row, an impressive two-storey home that combines classic curb appeal with exceptional space for family living. Surrounded by other well-kept, timeless homes in one of Saint Johns most desirable west side neighbourhoods, this property is perfectly situated just around the corner from Island View School, the Pumpkin Patch, and offers quick highway access for an easy commute anywhere in the city. Inside, a bright, traditional layout offers generous square footage across two levels. With four bedrooms and four bathrooms, this home provides limitless potential for a growing family to establish their roots. The inviting foyer opens to well-proportioned living spaces - ideal for both everyday comfort and entertaining. The unfinished basement adds even more opportunity for expansion, whether you envision a family rec room, gym, or creative studio. Outside, enjoy stunning curb appeal with a symmetrical façade, columned entryway, and mature landscaping that give the home an elegant, timeless feel. The attached double garage, expansive driveway, and large yard add practicality and room to grow. This is a rare opportunity to own a property that blends classic design, family comfort, and unbeatable location. Make 531 Ridge Row the place where your next chapter begins. (id:51532)
Tags
| Property Summary |
|---|
| Building |
|---|
| Level | Rooms | Dimensions |
|---|---|---|
| Second level | Bedroom | 12'5'' x 11'9'' |
| Bedroom | 12'5'' x 11'9'' | |
| Primary Bedroom | 12'4'' x 19'2'' | |
| Main level | Bedroom | 12'3'' x 12'4'' |
| Bath (# pieces 1-6) | 4'6'' x 5'0'' | |
| Family room | 12'4'' x 16'11'' | |
| Living room | 21'0'' x 12'0'' | |
| Kitchen | 24'0'' x 10'11'' |
| Features | |||||
|---|---|---|---|---|---|
| Level lot | Balcony/Deck/Patio | Attached Garage | |||
| Integrated Garage | Garage | Inside Entry | |||




















































