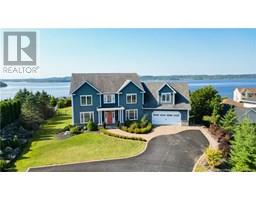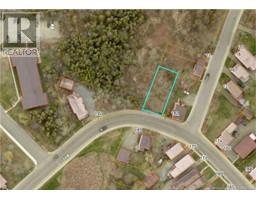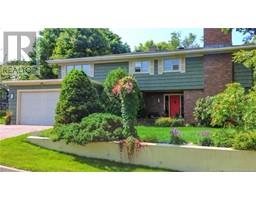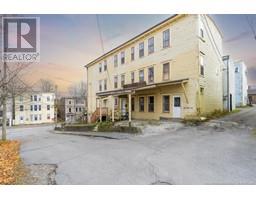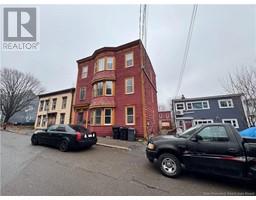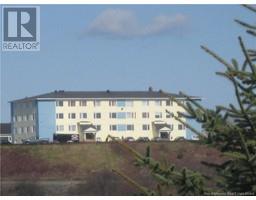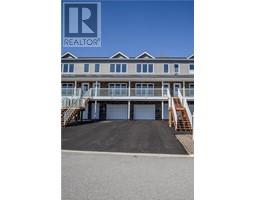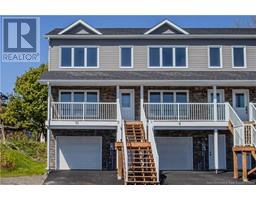540 Gault Road, Saint John, New Brunswick, CA
Address: 540 Gault Road, Saint John, New Brunswick
Summary Report Property
- MKT IDNB119566
- Building TypeHouse
- Property TypeSingle Family
- StatusBuy
- Added1 days ago
- Bedrooms3
- Bathrooms2
- Area2270 sq. ft.
- DirectionNo Data
- Added On30 May 2025
Property Overview
Westside Gem with a River View! This 3 bed, 2 bath home is a peaceful oasis within city limits and out of the fog belt! The open-concept split-entry layout features a spacious eat-in kitchen with generous storageperfect for entertaining, holiday baking, or casual meals. Enjoy river views from the kitchen sink and from the bright living room with a newer large picture window. The primary bedroom opens to the backyard and enclosed gazeboyour private retreat. The main bath boasts a grand vanity with lots of storage and an oversized corner tub. Two other spacious bedrooms complete the upper level. Downstairs offers a large family room with electric fireplace, updated full bath, recently updated laundry room with new hot water heater, utility sink, and bonus storage. A separate room can serve as a home office or 4th bedroom. The oversized single attached garage includes a workshop. Outside features a deck off the kitchen with afternoon sun, large driveway, lush yard with raised garden beds with an irrigation system, fenced backyard with gazebo, storage shed, and even a shady chicken coop area. (id:51532)
Tags
| Property Summary |
|---|
| Building |
|---|
| Land |
|---|
| Level | Rooms | Dimensions |
|---|---|---|
| Basement | Workshop | 11'5'' x 38'8'' |
| 3pc Bathroom | 5'11'' x 7'7'' | |
| Laundry room | 11'11'' x 13'0'' | |
| Office | 13'2'' x 17'9'' | |
| Family room | 13'1'' x 18'9'' | |
| Main level | 3pc Bathroom | 11'5'' x 6'10'' |
| Bedroom | 11'6'' x 10'11'' | |
| Bedroom | 11'9'' x 10'10'' | |
| Primary Bedroom | 13'4'' x 11'6'' | |
| Living room | 11'5'' x 19'7'' | |
| Kitchen | 12'9'' x 20'4'' |
| Features | |||||
|---|---|---|---|---|---|
| Attached Garage | Garage | Heat Pump | |||











































