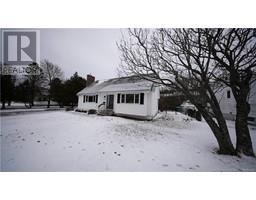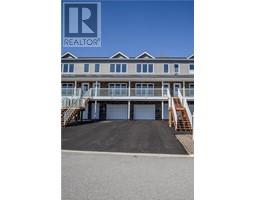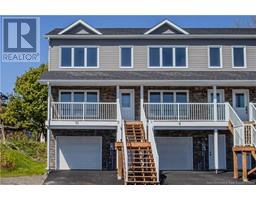613 Dever Road, Saint John, New Brunswick, CA
Address: 613 Dever Road, Saint John, New Brunswick
Summary Report Property
- MKT IDNB110153
- Building TypeHouse
- Property TypeSingle Family
- StatusBuy
- Added3 days ago
- Bedrooms3
- Bathrooms2
- Area1680 sq. ft.
- DirectionNo Data
- Added On09 Dec 2024
Property Overview
When Viewing This Property On Realtor.ca Please Click On The Multimedia or Virtual Tour Link For More Property Info. This home presents an attractive opportunity to bring your vision to life with some of its required renovations, and it is in a great location! It offers a Master bedroom with a walk-in closet, two spare bedrooms with closets, along with a small open living area and a full bathroom on the top floor. The main floor has the kitchen, full bathroom with new toilet and walk-in shower, living room, laundry room and large foyer with closet. The unfinished basement has some shelving for storage and a work bench with a door to the outside. Large gravel driveway can fit multiple vehicles. Spacious yard is perfect for kids to play. The unattached garage is heated by a wood stove with shelving for storage. Close to schools, ice rink, grocery stores, Dominion Park, restaurants and more! (id:51532)
Tags
| Property Summary |
|---|
| Building |
|---|
| Level | Rooms | Dimensions |
|---|---|---|
| Second level | Family room | 9' x 22' |
| Bedroom | 12'7'' | |
| Bedroom | 12'7'' | |
| 4pc Bathroom | 5'7'' | |
| Other | 9'4'' | |
| Bedroom | 12'11'' | |
| Main level | Laundry room | 9'11'' |
| Family room | 12'11'' | |
| Dining room | 10'9'' | |
| Kitchen | 11'9'' | |
| 3pc Bathroom | 5'8'' | |
| Living room | 12' x 19' |
| Features | |||||
|---|---|---|---|---|---|
| Detached Garage | |||||































