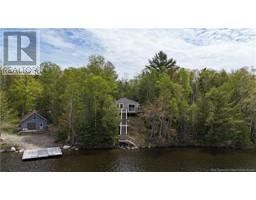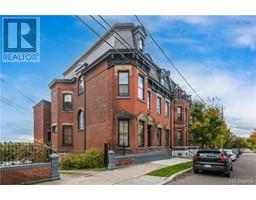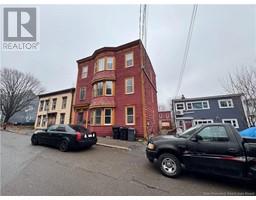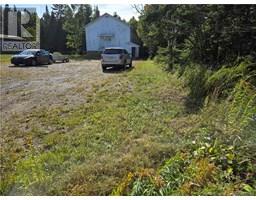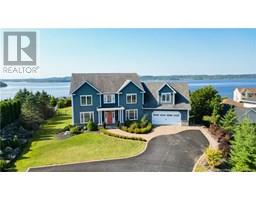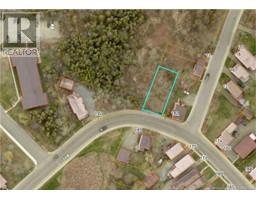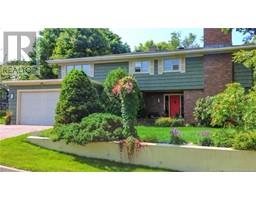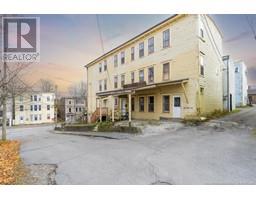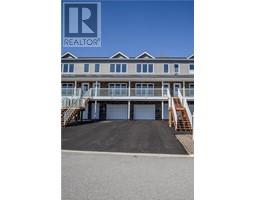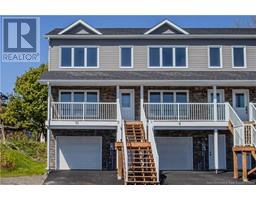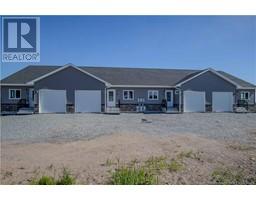653 Sea Street, Saint John, New Brunswick, CA
Address: 653 Sea Street, Saint John, New Brunswick
Summary Report Property
- MKT IDNB111621
- Building TypeHouse
- Property TypeSingle Family
- StatusBuy
- Added20 weeks ago
- Bedrooms3
- Bathrooms2
- Area1600 sq. ft.
- DirectionNo Data
- Added On20 Feb 2025
Property Overview
Welcome to 653 Sea Street, where you can feel the ocean breeze and smell the salty air of the Bay of Fundy! Nestled on a quiet dead-end street, this one-level bungalow offers a rare opportunity to enjoy an unparalleled 180° year-round, unobstructed ocean view. Just steps away, youll find scenic walking trails and a public beach perfect for strolls along the shoreline. Built to R-2000 specifications, this newer home combines modern energy efficiency with timeless elegance. Inside, the great room is a standout, featuring 9' ceilings, crown molding throughout, and in-floor heating for ultimate comfort. The kitchen boasts quartz countertops, perfect for cooking and entertaining. This home also includes a transferable home warranty provided by the builder, ensuring peace of mind. In pristine condition, it comes with all appliances, making your move-in seamless. Located in a serene and newer subdivision, youll love the tranquility and the chance to watch ships as they glide into the port. This is more than a home; its a lifestyle of peaceful coastal living. (id:51532)
Tags
| Property Summary |
|---|
| Building |
|---|
| Level | Rooms | Dimensions |
|---|---|---|
| Main level | Ensuite | 15'10'' x 7'7'' |
| Other | 9'8'' x 4'6'' | |
| Primary Bedroom | 16'5'' x 12'5'' | |
| Other | 6'11'' x 6'1'' | |
| Living room | 16'1'' x 12' | |
| Dining room | 16'1'' x 12' | |
| Kitchen | 13'9'' x 11' | |
| Great room | 27'2'' x 21'2'' | |
| Bedroom | 11'11'' x 11'4'' | |
| Bath (# pieces 1-6) | 8'2'' x 7'4'' | |
| Bedroom | 11'11'' x 11'2'' |
| Features | |||||
|---|---|---|---|---|---|
| Level lot | Balcony/Deck/Patio | Attached Garage | |||
| Garage | Air exchanger | ||||




















































