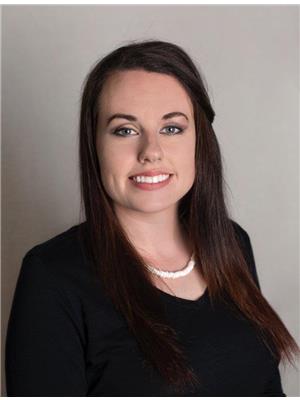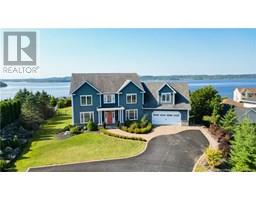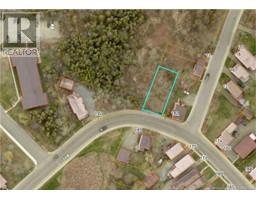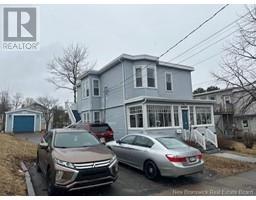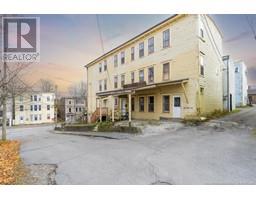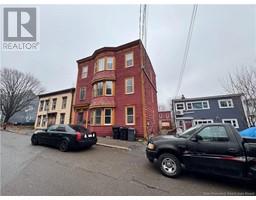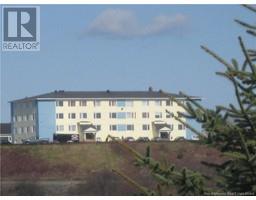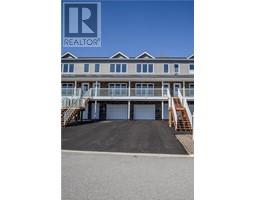67 Acamac Backland Road, Saint John, New Brunswick, CA
Address: 67 Acamac Backland Road, Saint John, New Brunswick
Summary Report Property
- MKT IDNB115943
- Building TypeHouse
- Property TypeSingle Family
- StatusBuy
- Added5 days ago
- Bedrooms2
- Bathrooms2
- Area756 sq. ft.
- DirectionNo Data
- Added On09 Apr 2025
Property Overview
Adorable Starter Home with Room to Grow! This cute-as-a-button 2-bedroom, 1.5-bathroom mini home is a perfect fit for anyone starting a new chapter. Located on its own land with well and septic, you wont have to worry about lot fees! The home has been elevated with a full concrete basement and a convenient entry add-on. Everything you need is on the main floor, making it ideal for one-level living. The open-concept kitchen, dining, and living areas create a spacious and inviting feel. The basement has a practical storage area with direct access to the backyardgreat for storing a 4-wheeler, motorbike, or creating your own walkout space. Plus, theres an unfinished half-bathroom already plumbed for a shower, so you have the option to complete it as a full bathroom if desired. A large bonus room offers endless possibilitieswhether you need extra living space, an office, or a playroom, the choice is yours! A rented heat pump keeps the upstairs comfortable year-round, and the private lot provides a peaceful setting for your new home. This property offers the perfect opportunity to start fresh with the potential to grow. (id:51532)
Tags
| Property Summary |
|---|
| Building |
|---|
| Level | Rooms | Dimensions |
|---|---|---|
| Basement | Bonus Room | 16'8'' x 12'8'' |
| Utility room | 8'7'' x 5'10'' | |
| 2pc Bathroom | 5'11'' x 6'6'' | |
| Storage | 12'8'' x 18' | |
| Main level | Bedroom | 10'11'' x 13' |
| Bedroom | 10' x 7'5'' | |
| Bath (# pieces 1-6) | 7'2'' x 7'11'' | |
| Kitchen/Dining room | 7'8'' x 13'1'' | |
| Living room | 13'3'' x 13'1'' |
| Features | |||||
|---|---|---|---|---|---|
| Heat Pump | |||||














