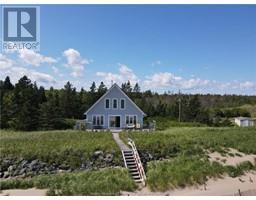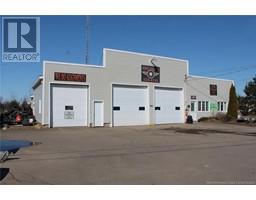634 Saint-Joseph, Saint-Joseph-de-Kent, New Brunswick, CA
Address: 634 Saint-Joseph, Saint-Joseph-De-Kent, New Brunswick
Summary Report Property
- MKT IDNB110126
- Building TypeHouse
- Property TypeSingle Family
- StatusBuy
- Added24 weeks ago
- Bedrooms5
- Bathrooms1
- Area1022 sq. ft.
- DirectionNo Data
- Added On09 Dec 2024
Property Overview
This charming home offers the perfect blend of rustic charm and timeless character. A long gravel driveway welcomes you to this serene retreat, surrounded by mature trees that evoke a sense of nostalgia and tranquility. The property features a large, traditional barn that provides ample space for storage, workshops, or creative projects, along with a storage shed complete with a loft for additional versatility. Attached sheds, conveniently located next to the home, offer the perfect solution for storing firewood, ensuring warmth and comfort throughout the winter months. Inside, the main floor is warm and inviting. The eat-in kitchen, with its rustic wood stove, creates a cozy and practical heart of the home. A spacious living room complements the kitchen, making it an ideal space for gatherings or quiet evenings by the fire. The main floor also includes a bedroom, perfect for guests or family members, and a large laundry room that adds functionality and extra storage. Upstairs, the second floor boasts four bedrooms, each exuding the charm and warmth of country living. Additionally, a bonus room on this level offers endless possibilities, whether as an office, playroom, or extra storage space. The expansive lot provides plenty of room for gardening, outdoor activities, or even small-scale hobby farming. The setting is peaceful and private, offering a slice of rural paradise while remaining conveniently close to local amenities. (id:51532)
Tags
| Property Summary |
|---|
| Building |
|---|
| Level | Rooms | Dimensions |
|---|---|---|
| Second level | Other | 7'7'' x 7'3'' |
| Bedroom | 10'6'' x 8'8'' | |
| Bedroom | 12'3'' x 8'8'' | |
| Bedroom | 9'2'' x 6'5'' | |
| Bedroom | 12'4'' x 9'2'' | |
| Main level | Enclosed porch | 26'3'' x 8'7'' |
| Bedroom | 11'2'' x 10' | |
| Laundry room | 11'2'' x 7'7'' | |
| 3pc Bathroom | 11'1'' x 4'7'' | |
| Foyer | 5'2'' x 3'8'' | |
| Living room | 9'2'' x 12' | |
| Kitchen | 15'1'' x 13'4'' |
| Features | |||||
|---|---|---|---|---|---|
| Heat Pump | |||||

































