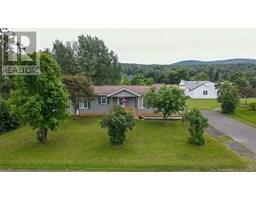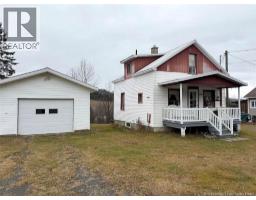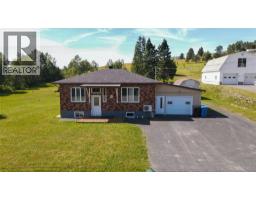1454 2e Sault Road, Saint-Joseph-De-Madawaska, New Brunswick, CA
Address: 1454 2e Sault Road, Saint-Joseph-De-Madawaska, New Brunswick
Summary Report Property
- MKT IDNB125425
- Building TypeHouse
- Property TypeSingle Family
- StatusBuy
- Added19 weeks ago
- Bedrooms4
- Bathrooms4
- Area4520 sq. ft.
- DirectionNo Data
- Added On25 Aug 2025
Property Overview
? Welcome to 1454, 2e Sault ? This exceptional property in the countryside, offering breathtaking mountain views! Set on a vast 4-acre lot, it also features a large detached garage with a workshop and storage space upstairs. The backyard is simply spectacular! Built in 2009 and impeccably maintained, this home has benefited from several improvements over the years. On the main floor, youll find a dream kitchen with granite countertops, a spacious dining room open to the living room, a half bath, a laundry room, and a bedroom that could also serve as an office. On the second floor, three bedrooms, including the primary suite with a full bathroom and walk-in closet. The fully finished basement is the perfect place to entertain family and friends, with a bar area, living room, small workshop, and plenty of storage. Its impossible to describe everything a visit is a must to truly appreciate this magnificent property! (id:51532)
Tags
| Property Summary |
|---|
| Building |
|---|
| Level | Rooms | Dimensions |
|---|---|---|
| Second level | Bedroom | 12'8'' x 12'9'' |
| Bedroom | 11'2'' x 12'10'' | |
| Primary Bedroom | 13'8'' x 15'7'' | |
| Main level | Laundry room | 13'5'' x 6'3'' |
| Bath (# pieces 1-6) | 7'4'' x 9'10'' | |
| Bedroom | 13'6'' x 9' | |
| Living room | 15'8'' x 13'5'' | |
| Dining room | 13'4'' x 14'9'' | |
| Kitchen | 25'3'' x 14'4'' |
| Features | |||||
|---|---|---|---|---|---|
| Balcony/Deck/Patio | Attached Garage | Detached Garage | |||
| Garage | Heated Garage | Heat Pump | |||























































