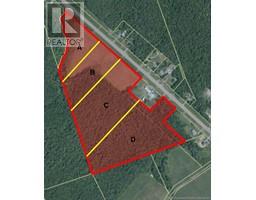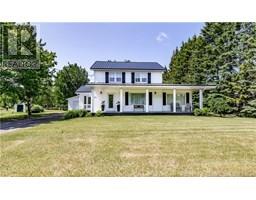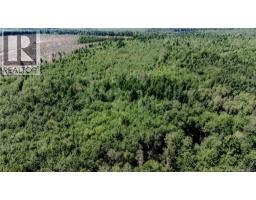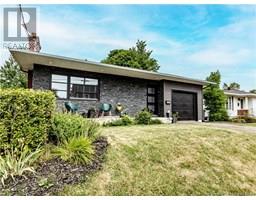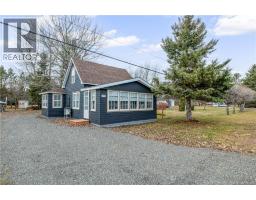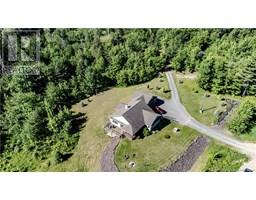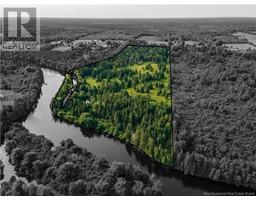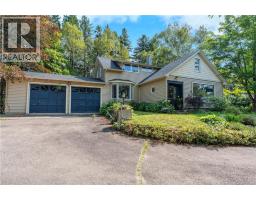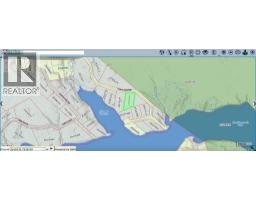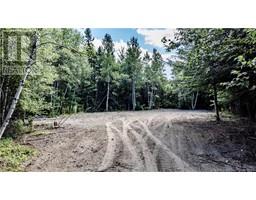10357 Route 134, Saint-Louis-De-Kent, New Brunswick, CA
Address: 10357 Route 134, Saint-Louis-De-Kent, New Brunswick
Summary Report Property
- MKT IDNB119847
- Building TypeHouse
- Property TypeSingle Family
- StatusBuy
- Added34 weeks ago
- Bedrooms4
- Bathrooms4
- Area4017 sq. ft.
- DirectionNo Data
- Added On05 Jun 2025
Property Overview
Welcome to 10357 Route 134, Saint-Louis-De Kent. This home sits on a 2.25 acre lot. The main level features a spacious foyer with closet space leading into your large living room which features large windows, from here you will be able to access your formal dining room. The kitchen/living room combo gives you cathedral ceilings and patio door access to your backyard, where you will find your very own heated pool. The main level is completed with a laundry area, half bath, 3 good size bedrooms the primary having its own private ensuite and another full bathroom. The upper level features a nice loft area that could be used as a potential office space. The lower level features in-law suite potential with separate and private entrance. Here you will find a large family room, a bedroom, 2 good size storage rooms, a bathroom and a secondary kitchen area. Access to your attached garage can be found within the home and is a great place to store a car, ATV, snowmobile or use as a workshop! Outside you will find a fully fence in private pool area, a gardening area and a storage shed. Plenty of mature trees on the lot giving you additional privacy. Located in proximity to restaurants, grocery stores, pharmacies, clinics, community centres, banks and many local schools just to name a few! Short distance from multiple rivers, giving you the chance to boat, kayak and jetski. Kouchibouguac national park 5 minutes out. 55 minutes to Moncton giving you access major retail stores like Costco. (id:51532)
Tags
| Property Summary |
|---|
| Building |
|---|
| Level | Rooms | Dimensions |
|---|---|---|
| Second level | Loft | 23'0'' x 11'2'' |
| Basement | Bath (# pieces 1-6) | 4'10'' x 5'9'' |
| Storage | 9'9'' x 9'3'' | |
| Storage | 20'5'' x 14'5'' | |
| Kitchen | 15'11'' x 6'0'' | |
| 2pc Bathroom | 4'10'' x 11'0'' | |
| Bedroom | 10'8'' x 12'6'' | |
| Family room | X | |
| Main level | 3pc Bathroom | 7'5'' x 6'8'' |
| Bedroom | 10'11'' x 10'9'' | |
| Bedroom | 12'0'' x 10'10'' | |
| Bedroom | 16'1'' x 13'6'' | |
| 3pc Ensuite bath | 10'7'' x 11'3'' | |
| 2pc Bathroom | 5'1'' x 6'0'' | |
| Laundry room | 4'10'' x 6'0'' | |
| Family room | 12'10'' x 15'2'' | |
| Kitchen | 14'10'' x 14'7'' | |
| Dining room | 11'3'' x 13'5'' | |
| Foyer | 12'4'' x 4'3'' | |
| Living room | 21'3'' x 14'5'' | |
| Foyer | 16'6'' x 6'0'' |
| Features | |||||
|---|---|---|---|---|---|
| Level lot | Attached Garage | Garage | |||
| Heat Pump | |||||





















































