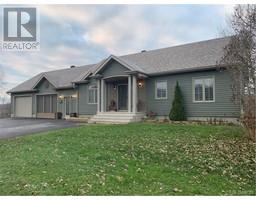24 Principale, Sainte-Anne-De-Madawaska, New Brunswick, CA
Address: 24 Principale, Sainte-Anne-De-Madawaska, New Brunswick
Summary Report Property
- MKT IDNB110520
- Building TypeHouse
- Property TypeSingle Family
- StatusBuy
- Added20 weeks ago
- Bedrooms2
- Bathrooms2
- Area1160 sq. ft.
- DirectionNo Data
- Added On19 Dec 2024
Property Overview
Charming 2-Bedroom, 1.5-Bathroom Home Perfect for First-Time Homebuyers! The addition at the back includes the living room, and a portion of that space could be converted into a 3rd bedroom. On the main floor, you'll find a dining room, kitchen, reading nook, powder room, laundry area, and the living room. Upstairs, there are two bedrooms, one with a walk-in closet, and the other with a newly renovated ensuite bathroom. With municipal services and easy access to amenities, this home is offered at an attractive price. Don't miss this opportunity schedule a showing today! ---------------- Charmante maison de 2 chambres et 1,5 salles de bain - parfaite pour acheteurs d'une première maison ! L'addition à l'arrière comprend le salon, dont une section pourrait être convertie en une 3e chambre. Au premier étage, salle à diner, cuisine et coin lecture à air ouvert, salle d'eau et de lavage, et le salon. À l'étage, deux chambres, une avec un espace de rangement ""Walk in"", et l'autre avec une salle de bain ""ensuite"" nouvellement rénovée. Avec les services municipaux et accès facile aux commodités, cette maison vous est proposée à un prix attractif. Ne manquez pas cette opportunité planifiez une visite dès aujourd'hui ! (id:51532)
Tags
| Property Summary |
|---|
| Building |
|---|
| Level | Rooms | Dimensions |
|---|---|---|
| Second level | Bedroom | 7'6'' x 9' |
| Bath (# pieces 1-6) | 9' x 9'6'' | |
| Bedroom | 9'6'' x 9'3'' | |
| Main level | Living room | 22'6'' x 12' |
| Bath (# pieces 1-6) | 8'3'' x 6'9'' | |
| Kitchen | 13' x 11'6'' | |
| Dining room | 9' x 11'6'' |
| Features | |||||
|---|---|---|---|---|---|
| Heat Pump | |||||




































