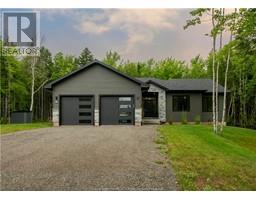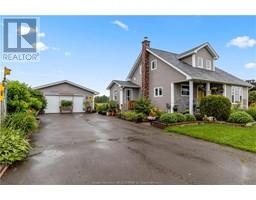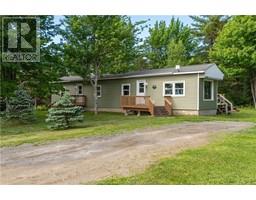145 Cote A Victor, Sainte-Marie-de-Kent, New Brunswick, CA
Address: 145 Cote A Victor, Sainte-Marie-de-Kent, New Brunswick
Summary Report Property
- MKT IDM160564
- Building TypeHouse
- Property TypeSingle Family
- StatusBuy
- Added18 weeks ago
- Bedrooms2
- Bathrooms2
- Area1143 sq. ft.
- DirectionNo Data
- Added On15 Jul 2024
Property Overview
**WATERFRONT PROPERTY** Welcome to 145 Cote a Victor in Sainte-Marie-de-Kent where you will find picturesque views of the water and a peaceful oasis. Nestled in a serene waterfront locale, this immaculate property offers the perfect blend of comfort and tranquility. Featuring two spacious bedrooms, a versatile loft, and two modern bathrooms, this home is designed for both relaxation and convenience. The single-car attached garage ensures easy access, while the expansive sun porch provides a breathtaking views and watch boats go by or get comfortable with a good book. The property is meticulously maintained, including a fully insulated 5ft crawl space, ensuring year-round efficiency and comfort. This is a rare opportunity to own a slice of paradise in a peaceful, picturesque setting. I must warn you, once you get there, you will never want to leave! Contact your REALTOR® today to view this beautiful cottage/home. Accessible year round. (id:51532)
Tags
| Property Summary |
|---|
| Building |
|---|
| Level | Rooms | Dimensions |
|---|---|---|
| Second level | Loft | 11.11x11.3 |
| Main level | Foyer | 10.7x6.7 |
| Living room | 17.8x16 | |
| Kitchen | 11.11x11.1 | |
| Dining room | 11.1x8.3 | |
| Bedroom | 9.10x11.7 | |
| Bedroom | 12.0x13.3 | |
| 3pc Ensuite bath | 7.10x7 | |
| 4pc Bathroom | 6.7x7.8 | |
| Sunroom | 21.10x9.2 |
| Features | |||||
|---|---|---|---|---|---|
| Central island | Lighting | Paved driveway | |||
| Drapery Rods | Attached Garage(1) | Dishwasher | |||
| Street Lighting | |||||




















































