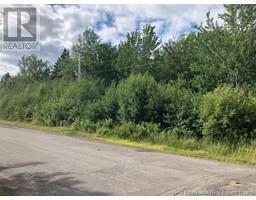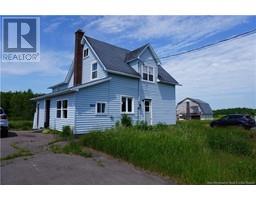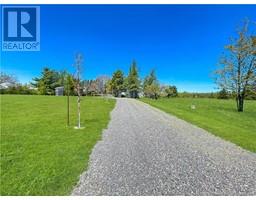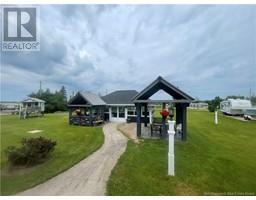5203 Route 495, Sainte-Marie-de-Kent, New Brunswick, CA
Address: 5203 Route 495, Sainte-Marie-De-Kent, New Brunswick
Summary Report Property
- MKT IDNB116570
- Building TypeHouse
- Property TypeSingle Family
- StatusBuy
- Added8 weeks ago
- Bedrooms6
- Bathrooms2
- Area1662 sq. ft.
- DirectionNo Data
- Added On17 Apr 2025
Property Overview
Peaceful Country Living with Room to Grow Just Minutes from Bouctouche. Welcome to your country retreat located at 5203 Route 495, Saint-Marie-De-Kent. Nestled on a tranquil 3.5-acre lot just a short drive from the charming town of Bouctouche, this spacious 6-bedroom, 1.5-bathroom home offers the perfect blend of peaceful living and practical convenience. Set back from the road, the property offers a serene escape from the hustle and bustle of city life. Whether you're looking to raise a family in nature, start a hobby farm, or embrace the self-sufficient homesteading lifestyle, this property has it all. Enjoy the beauty of a treed backyard, a peaceful and functional water pond which could come in handy for farming, four versatile outbuildings, including: A massive barn perfect for animals or equipment // A large chicken coop for fresh eggs and backyard farming // Two additional buildings ideal for storage, workshop space, or creative projects. With plenty of room to grow both inside and out, this is more than just a homeit's a lifestyle. Come experience the calm, the charm, and the endless possibilities of country living. Don't delay and call today for more information or to book a private showing. (id:51532)
Tags
| Property Summary |
|---|
| Building |
|---|
| Level | Rooms | Dimensions |
|---|---|---|
| Second level | 2pc Bathroom | 5'1'' x 4'11'' |
| Bedroom | 11'3'' x 7'6'' | |
| Bedroom | 12'3'' x 7'6'' | |
| Bedroom | 11'9'' x 9'11'' | |
| Bedroom | 11'10'' x 9'11'' | |
| Main level | Foyer | 7'6'' x 5'10'' |
| 4pc Bathroom | 9'11'' x 5'3'' | |
| Bedroom | 9'6'' x 9'11'' | |
| Bedroom | 8'6'' x 9'6'' | |
| Living room | 12'11'' x 9'6'' | |
| Dining room | 13'4'' x 8'5'' | |
| Kitchen | 13'4'' x 7'10'' | |
| Family room | 18'0'' x 13'3'' |
| Features | |||||
|---|---|---|---|---|---|
| Level lot | Treed | ||||















































