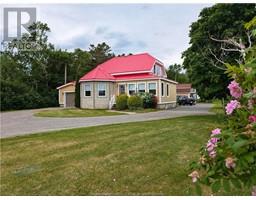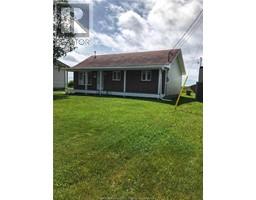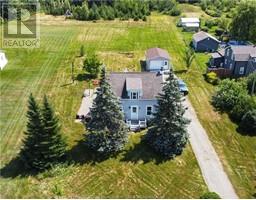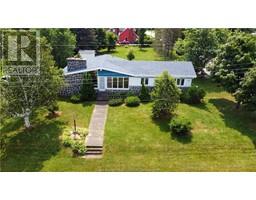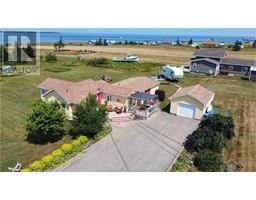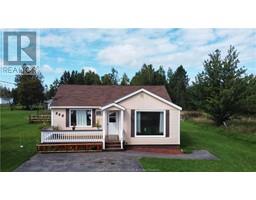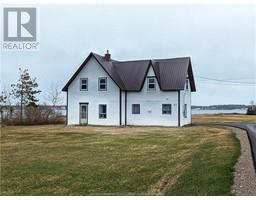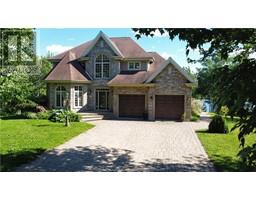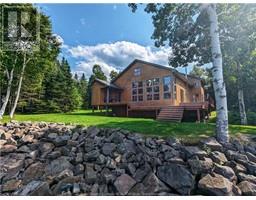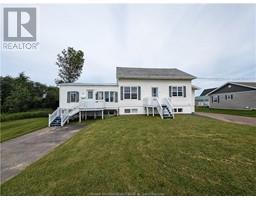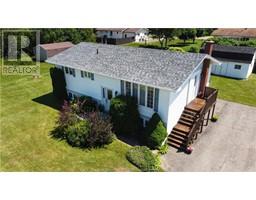1738 Route 355, Sainte-Rose, New Brunswick, CA
Address: 1738 Route 355, Sainte-Rose, New Brunswick
Summary Report Property
- MKT IDM158298
- Building TypeHouse
- Property TypeSingle Family
- StatusBuy
- Added13 weeks ago
- Bedrooms2
- Bathrooms2
- Area1300 sq. ft.
- DirectionNo Data
- Added On23 Aug 2024
Property Overview
Nestled in Sainte-Rose, NB, custom home spans 53 wooded acres. Perfect combination of country charm, modern comfort and thoughtful design, offering peaceful living in the heart of nature. Spacious ground floor connects kitchen, living room, dining room with 16 foot cathedral ceilings. Wood burning stove and stone fireplace add rustic elegance. Attached 470 square foot garage. Laundry room with half bathroom. Upstairs, a multipurpose mezzanine overlooks the main space. Two generous bedrooms and full bathroom. Possibility of flexible layout. Abundant nature, land suitable for a "mini farm". ATV and snowmobile trails nearby. While isolated, the property remains close to Tracadie (10-15 min by car) with schools, hospital, grocery stores. This place combines refuge private and essential services. (id:51532)
Tags
| Property Summary |
|---|
| Building |
|---|
| Level | Rooms | Dimensions |
|---|---|---|
| Second level | Sitting room | Measurements not available |
| Bedroom | Measurements not available | |
| Bedroom | Measurements not available | |
| 4pc Bathroom | Measurements not available | |
| Main level | Living room | Measurements not available |
| Kitchen | Measurements not available | |
| Dining room | Measurements not available | |
| Laundry room | Measurements not available | |
| 2pc Bathroom | Measurements not available |
| Features | |||||
|---|---|---|---|---|---|
| Attached Garage(1) | Street Lighting | ||||














