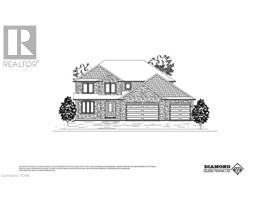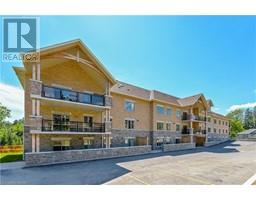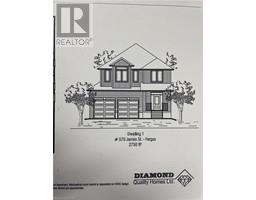88 WILLIAM Street 54 - Elora/Salem, Salem, Ontario, CA
Address: 88 WILLIAM Street, Salem, Ontario
Summary Report Property
- MKT ID40602328
- Building TypeHouse
- Property TypeSingle Family
- StatusBuy
- Added2 weeks ago
- Bedrooms4
- Bathrooms2
- Area2683 sq. ft.
- DirectionNo Data
- Added On18 Jun 2024
Property Overview
Amazing raised bungalow nestled on a sprawling, secluded lot boasting mature trees and breathtaking perennial gardens. Conveniently situated steps away from Irvine and Grand Rivers, parks, schools, and the charming shops and restaurants of historic downtown Elora. Ample driveway space accommodates storage and vehicles with ease. Entertain effortlessly in the inviting living and dining areas, complemented by a well-appointed kitchen boasting abundant cupboard and counter space. Step out onto the expansive wood deck to savor a glass of wine while soaking in panoramic summer sunset vistas. Three generous bedrooms ensure ample space for family living. The finished lower level offers a spacious rec room adorned with large windows and a cozy gas fireplace. A nearby bedroom provides ideal privacy for teenagers seeking their own retreat. Enhance convenience with the addition of a lower level bathroom and den/office space. Main floor walkout to a single attached garage, perfect for hobbies or storage. Discover the ultimate outdoor oasis in the rear yard, complete with a private patio—ideal for gathering around the campfire. Don't miss out on this exceptional home—schedule your private tour today! (id:51532)
Tags
| Property Summary |
|---|
| Building |
|---|
| Land |
|---|
| Level | Rooms | Dimensions |
|---|---|---|
| Basement | Utility room | 7'11'' x 7'11'' |
| Recreation room | 20'11'' x 19'10'' | |
| Laundry room | 11'3'' x 11'5'' | |
| Bedroom | 13'2'' x 19'0'' | |
| 3pc Bathroom | 7'10'' x 8'5'' | |
| Main level | Primary Bedroom | 11'9'' x 14'0'' |
| Living room | 13'7'' x 24'3'' | |
| Kitchen | 11'9'' x 12'8'' | |
| Dining room | 11'8'' x 11'0'' | |
| Bedroom | 13'6'' x 9'6'' | |
| Bedroom | 10'1'' x 10'0'' | |
| 4pc Bathroom | 11'8'' x 8'4'' | |
| Foyer | 5'10'' x 18'9'' |
| Features | |||||
|---|---|---|---|---|---|
| Crushed stone driveway | Country residential | Automatic Garage Door Opener | |||
| Attached Garage | Dishwasher | Dryer | |||
| Refrigerator | Stove | Washer | |||
| Garage door opener | Central air conditioning | ||||
























































