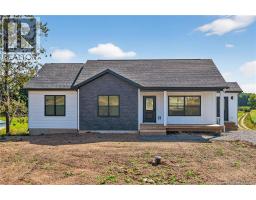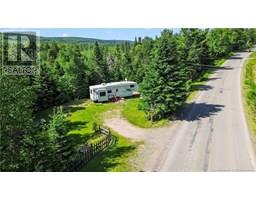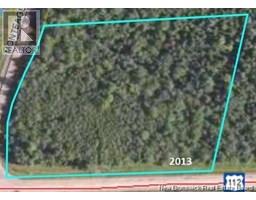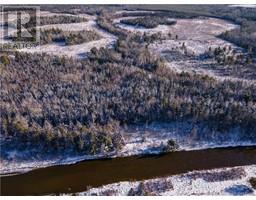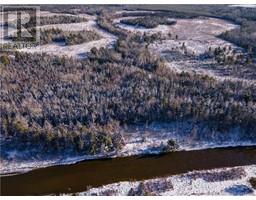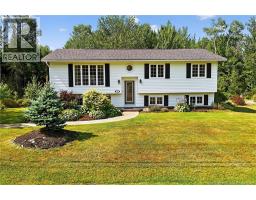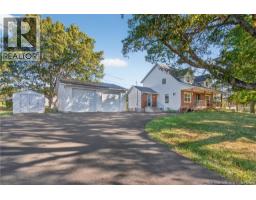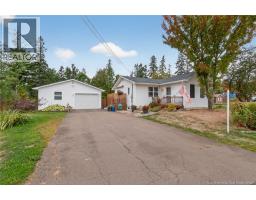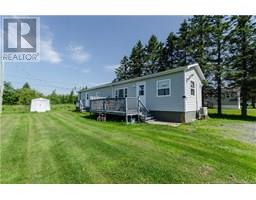31 Deepwood Avenue, Salisbury, New Brunswick, CA
Address: 31 Deepwood Avenue, Salisbury, New Brunswick
Summary Report Property
- MKT IDNB125556
- Building TypeHouse
- Property TypeSingle Family
- StatusBuy
- Added9 weeks ago
- Bedrooms4
- Bathrooms3
- Area2010 sq. ft.
- DirectionNo Data
- Added On10 Nov 2025
Property Overview
Currently under construction with an estimated completion of mid December, this beautifully designed bungalow is situated on a desirable corner lot and offers modern living in a spacious, open-concept layout with large windows throughout, filling the home with natural light. - The main floor features a bright white kitchen with a warm wood island, a walk-in pantry, and patio doors off the dining area leading to the backyardperfect for indoor-outdoor entertaining. The large primary bedroom includes a walk-in closet and a private ensuite, while two additional bedrooms and a full bath are located on the opposite side of the home, providing separation and privacy. The basement is partially finished, offering a large family room, a fourth bedroom, and a third full bathroom that includes the laundry area ideal for guests, a home office, or extended living space. This home combines comfort, style, and functionality in a great location. There's still time to choose some finishesdont miss out! *Seller is a licensed REALTOR® in New Brunswick*Sample Pictures - Layout Is Reversed! (id:51532)
Tags
| Property Summary |
|---|
| Building |
|---|
| Level | Rooms | Dimensions |
|---|---|---|
| Main level | Bedroom | 11'0'' x 9'6'' |
| Bedroom | 10'0'' x 12'0'' | |
| Primary Bedroom | 14'0'' x 11'0'' | |
| Dining room | 13'9'' x 8'9'' | |
| Kitchen | 14'2'' x 8'11'' | |
| Living room | 17'1'' x 12'0'' |
| Features | |||||
|---|---|---|---|---|---|
| Corner Site | Balcony/Deck/Patio | Air Conditioned | |||
| Heat Pump | Air exchanger | ||||









