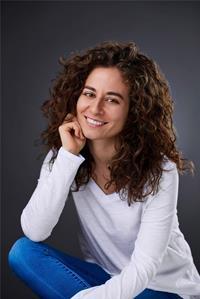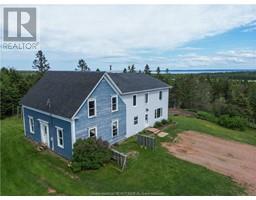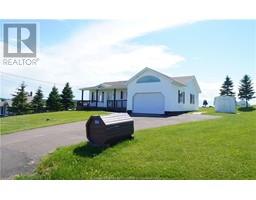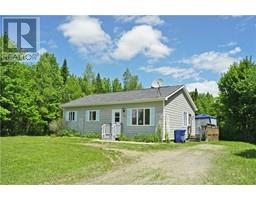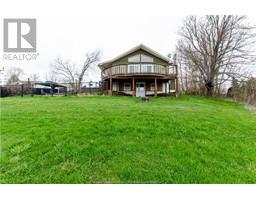3157 Main ST, Salisbury, New Brunswick, CA
Address: 3157 Main ST, Salisbury, New Brunswick
Summary Report Property
- MKT IDM160373
- Building TypeHouse
- Property TypeSingle Family
- StatusBuy
- Added1 weeks ago
- Bedrooms4
- Bathrooms2
- Area1450 sq. ft.
- DirectionNo Data
- Added On19 Jun 2024
Property Overview
Spacious four bedroom house only 10 minutes outside of Moncton! This home is located right in the heart of Salisbury, within walking distance of schools, shopping, skating rinks, ball fields, swimming pools and banks. On a lot zoned Village Center (VC) with many uses including commercial ones. Main floor features functional entrances front and back, including a mud room with a coat closet at the front door and a mud room at the back door, leading into a brand new kitchen complete with granite countertops and Italian porcelain floors. The dining room contains a gorgeous buffet nook and bay-style windows. The house is wonderfully open, with the dining room, living room, hallway all being connected. Upstairs are four bedrooms and one bathroom. A perfect sized home for a bigger family. Original hardwood, bannisters, window frames, and trim, with brand new acacia wood staircase. A brand new hot tub with slab and pergola was installed recently, including a small changing area with a drip tray in the mud room. Outside, the shed was recently painted, updated, and had an extension added to it for lawn mowers. The house was also recently completely rewired and updated with a new 200 amp panel. New plumbing throughout. An RV plug was also added to the outside of the house, perfect for guests who come to visit! All new appliances in 2022. Sits on a desirable corner lot with an entrance on Smith Street. The driveway off of Main Street was removed to create a large yard for outside play. (id:51532)
Tags
| Property Summary |
|---|
| Building |
|---|
| Level | Rooms | Dimensions |
|---|---|---|
| Second level | Bedroom | 11.6x9.3 |
| Bedroom | 11.4x9.9 | |
| Bedroom | 9.3x7.8 | |
| Bedroom | 8.3x8.0 | |
| 3pc Bathroom | 11.3x4.2 | |
| Basement | Utility room | 19x29 |
| Storage | 19x6.7 | |
| Main level | Kitchen | 13.4x11.1 |
| Dining room | 13.5x12 | |
| Living room | 12.4x11.8 | |
| Sunroom | 11.8x7.8 | |
| Mud room | 11.2x5.6 | |
| 2pc Bathroom | 7.4x3.5 | |
| Foyer | 4x7.8 |
| Features | |||||
|---|---|---|---|---|---|
| Level lot | Gravel | Air Conditioned | |||





































