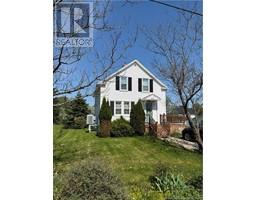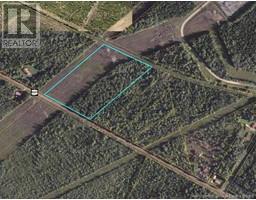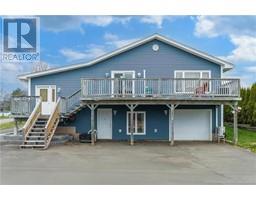4 Shanea Street, Salisbury, New Brunswick, CA
Address: 4 Shanea Street, Salisbury, New Brunswick
Summary Report Property
- MKT IDNB113388
- Building TypeHouse
- Property TypeSingle Family
- StatusBuy
- Added11 weeks ago
- Bedrooms3
- Bathrooms2
- Area1650 sq. ft.
- DirectionNo Data
- Added On11 Mar 2025
Property Overview
Situated on a spacious corner lot in Salisbury, 4 Shanea Street is a charming three bedroom and two bathroom bungalow that offers a functional layout, great outdoor space, and room to grow making it ideal for first-time buyers or those looking to downsize without sacrificing space. Highlights of this property are the ABOVE-GROUND POOL perfect for cooling off and relaxing on warm summer days, and the attached garage and paved double driveway provide sheltered parking and extra storage for all your tools and outdoor gear. Stay comfortable all year round with a mini-split heat pump, and enjoy extra warmth in the winter with a wood stove in the basement. Inside you'll find a bright and welcoming main floor featuring a great-sized living room, which is perfect for unwinding or hosting guests. The kitchen and dining area offer ample space for family meals and entertaining. Down the hall there are three bedrooms, a 4PC bathroom, and the convenience of main floor laundry. Looking for extra space? The unfinished basement is full of potential! Whether you're dreaming of a rec room, home gym, office, or additional living space this blank canvas allows you to create the perfect setup for your needs. You'll also find a 3PC bathroom on this level for added convenience. Located in a friendly community with nearby schools, parks, and essential amenities this home is a fantastic opportunity for anyone looking to settle in Salisbury. Schedule your private viewing today! (id:51532)
Tags
| Property Summary |
|---|
| Building |
|---|
| Level | Rooms | Dimensions |
|---|---|---|
| Basement | Utility room | X |
| Recreation room | X | |
| Cold room | X | |
| 3pc Bathroom | X | |
| Main level | Bedroom | X |
| Bedroom | X | |
| Bedroom | X | |
| 4pc Bathroom | X | |
| Laundry room | X | |
| Dining room | X | |
| Kitchen | X | |
| Living room | X |
| Features | |||||
|---|---|---|---|---|---|
| Attached Garage | Heat Pump | ||||




































