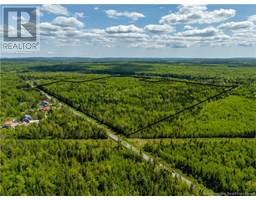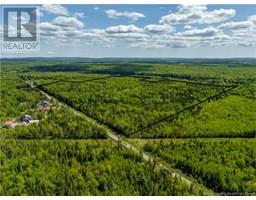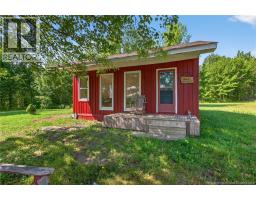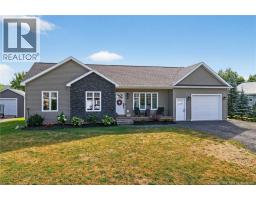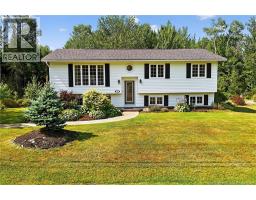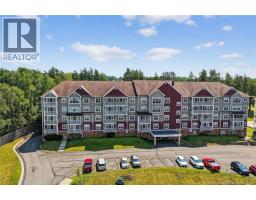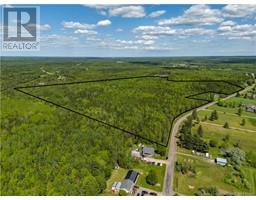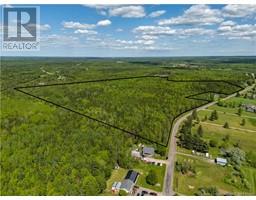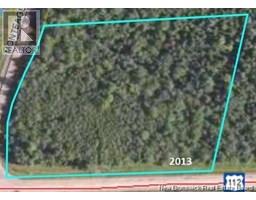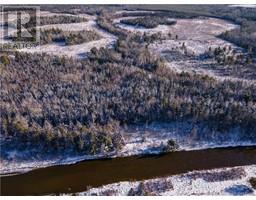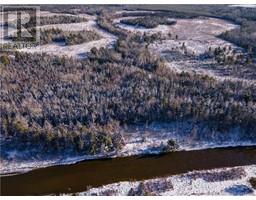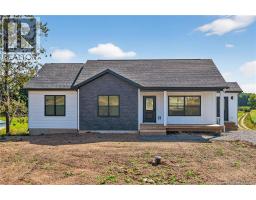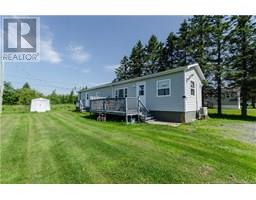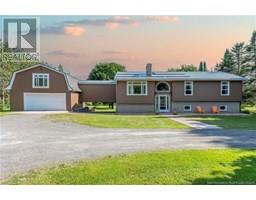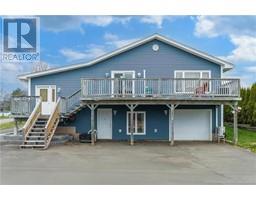54 Larsen Lane, Salisbury, New Brunswick, CA
Address: 54 Larsen Lane, Salisbury, New Brunswick
Summary Report Property
- MKT IDNB120790
- Building TypeHouse
- Property TypeSingle Family
- StatusBuy
- Added4 weeks ago
- Bedrooms4
- Bathrooms3
- Area2223 sq. ft.
- DirectionNo Data
- Added On15 Aug 2025
Property Overview
Welcome to this lovingly maintained, one-owner home in a desirable Salisbury neighbourhood - where comfort, space, and privacy all come together beautifully. Step into the inviting foyer and immediately feel at home. The spacious family room is flooded with natural light from the large window overlooking the stunning, private backyard. Just off the kitchen, the dining area features patio doors that lead to a rear deck, perfect for relaxing or evening BBQs. The kitchen is a standout with beautiful cabinetry, a central island, and sleek stainless steel appliances. Convenient access to the attached garage is located just off the kitchen, making everyday life a little easier. Down the hall, youll find three generously sized bedrooms, including a large primary. The entire home is climate controlled, offering year-round comfort with efficient heating and cooling. The finished walk-out basement adds even more living space, featuring a cozy family room with a wood stove, a fourth bedroom, and a half bath with laundry. Youll also love the lower-level garage it is ideal for a workshop, lawn equipment, toys, or extra storage. Generator-ready and the private backyard offers a peaceful retreat just minutes from everything Salisbury has to offer. Looking for function, flexibility, and a fantastic location? This one checks all the boxes. Book your private showing today! (id:51532)
Tags
| Property Summary |
|---|
| Building |
|---|
| Level | Rooms | Dimensions |
|---|---|---|
| Basement | Storage | X |
| 2pc Bathroom | 8' x 7'2'' | |
| Bedroom | 16'1'' x 12'2'' | |
| Family room | 21'3'' x 19'11'' | |
| Main level | Primary Bedroom | 14'5'' x 12'11'' |
| Bedroom | 13' x 11'6'' | |
| Bedroom | 11'8'' x 9'5'' | |
| 4pc Bathroom | 7'11'' x 8' | |
| Living room | 18'8'' x 14'2'' | |
| Kitchen/Dining room | 21'8'' x 12'4'' |
| Features | |||||
|---|---|---|---|---|---|
| Treed | Balcony/Deck/Patio | Attached Garage | |||
| Heat Pump | |||||



















































