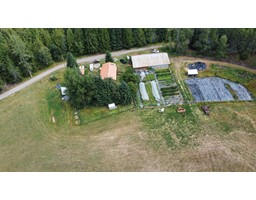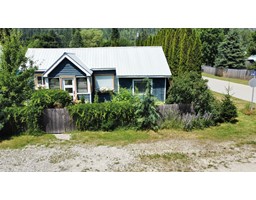518 COTTONWOOD AVENUE, Salmo, British Columbia, CA
Address: 518 COTTONWOOD AVENUE, Salmo, British Columbia
Summary Report Property
- MKT ID2477563
- Building TypeHouse
- Property TypeSingle Family
- StatusBuy
- Added22 weeks ago
- Bedrooms5
- Bathrooms2
- Area2620 sq. ft.
- DirectionNo Data
- Added On19 Jun 2024
Property Overview
Just move in and enjoy your summer! This 5 bed + den, 3 bath home is recently renovated & available for quick possession! Located on a double lot at the end of a quiet no-thru road & close to schools & downtown Salmo this fantastic family home has so much to offer! The large yard includes a fenced dog run, double carport, & plenty of additional parking for boats, RV's, & all your toys! The main floor provides an updated kitchen; complete with a gas stove & stainless appliances, a spacious living and dining area, & 3 large bedrooms with plenty of closet space. The master bedroom is accompanied by a 2 piece ensuite. The lower level offers 2 additional bedrooms with massive windows, a large rec room area with plumbing roughed in for a future second kitchen, a new bathroom, den, & plenty of storage. Not only does this home look great but it has also seen a ton of mechanical updates including a high-efficiency furnace, central air, updated hot water tank, updated washer and dryer & mostly new windows. The roof is approximately 8 years young & the outside of the home has been freshly painted. Not only is this a fantastic home but also a fantastic community! Salmo boasts a ski hill with epic biking and hiking trails, a golf course, rec center, seasonal pool, brewery, schools, plenty of fishing holes and so much more. Centrally located between Nelson, Castlegar & Trail! It's time to call your REALTOR(R) and check out everything this great property and community has to offer! (id:51532)
Tags
| Property Summary |
|---|
| Building |
|---|
| Land |
|---|
| Level | Rooms | Dimensions |
|---|---|---|
| Lower level | Bedroom | 11'6 x 12'5 |
| Bedroom | 11'7 x 10 | |
| Recreation room | 27'3 x 10'5 | |
| Den | 8'8 x 11'11 | |
| Laundry room | 12'9 x 8'8 | |
| Storage | 10'6 x 6 | |
| Main level | Living room | 23'7 x 12'11 |
| Dining room | 9'7 x 12'3 | |
| Kitchen | 13'7 x 11'11 | |
| Full bathroom | Measurements not available | |
| Bedroom | 11'2 x 9'7 | |
| Bedroom | 10'7 x 12'4 | |
| Primary Bedroom | 11'7 x 14'7 | |
| Ensuite | Measurements not available |
| Features | |||||
|---|---|---|---|---|---|
| Flat site | Level | Unknown | |||



























































