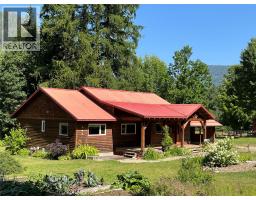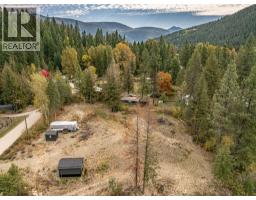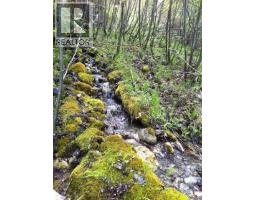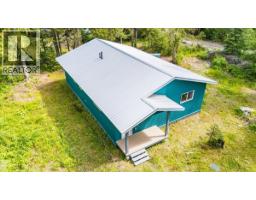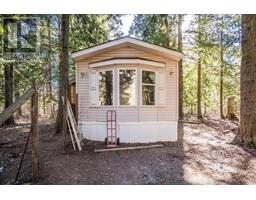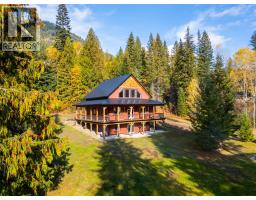9841 TALBOT Road Nelson South/Salmo Rural, Salmo, British Columbia, CA
Address: 9841 TALBOT Road, Salmo, British Columbia
Summary Report Property
- MKT ID10361133
- Building TypeOther
- Property TypeAgriculture
- StatusBuy
- Added11 weeks ago
- Bedrooms4
- Bathrooms2
- Area3002 sq. ft.
- DirectionNo Data
- Added On04 Sep 2025
Property Overview
Mystic Valley Farm Home Features: This charming residential home is designed for comfort and practicality, featuring 4 bedrooms and 3 bathrooms. Enjoy the tranquil surroundings and spacious living areas that make it perfect for family living. High-Producing Hay Farm: Approximately 50 acres of the property is dedicated to a productive hay field, making it a lucrative endeavor for farming enthusiasts or those looking to maintain a sustainable lifestyle. Bountiful Gardens: An additional 0.30 acres is cultivated with a variety of berry and vegetable crops, ideal for personal enjoyment or potential market sales. Water Features: Two beautiful streams flow through the property, providing natural beauty. A domestic and irrigation water license, provide a water source for your agricultural endeavors. Wooded Land and Recreation Potential: The remaining acres consist of wooded land, offering opportunities for developing a network of recreational trails. This area not only provides a peaceful retreat but also serves as a sustainable source of wood for personal projects. Convenient Location: The property is situated on a dead-end public road, ensuring privacy and minimal traffic while still being within reach of nearby amenities and services in Salmo. Unique Selling Points: A productive and established hay farm. A diverse garden area with berry crops and potential for expansion. Beautiful natural surroundings with opportunities for outdoor activities and recreation activities. (id:51532)
Tags
| Property Summary |
|---|
| Building |
|---|
| Level | Rooms | Dimensions |
|---|---|---|
| Basement | Bedroom | 11'4'' x 9'4'' |
| Utility room | 12'0'' x 9'0'' | |
| Family room | 23'0'' x 16'0'' | |
| Other | 13'2'' x 10'0'' | |
| Other | 11'0'' x 8'6'' | |
| Mud room | 15'0'' x 10'4'' | |
| Games room | 18'0'' x 16'2'' | |
| Bedroom | 10'6'' x 12'6'' | |
| Main level | Sunroom | 10' x 11' |
| Kitchen | 12'6'' x 11'2'' | |
| Dining room | 12'8'' x 12'0'' | |
| Living room | 17'0'' x 21'0'' | |
| 4pc Bathroom | Measurements not available | |
| 2pc Ensuite bath | Measurements not available | |
| Primary Bedroom | 12'8'' x 13'0'' | |
| Foyer | 10'6'' x 10'0'' | |
| Bedroom | 12'4'' x 10'0'' |
| Features | |||||
|---|---|---|---|---|---|
| Additional Parking | |||||

















































































