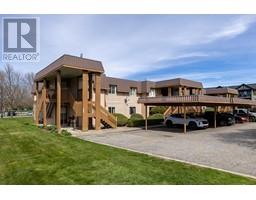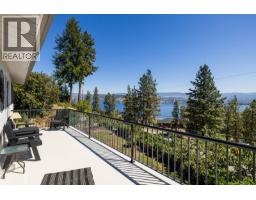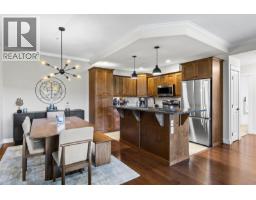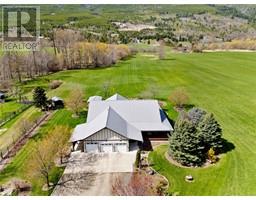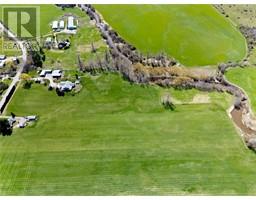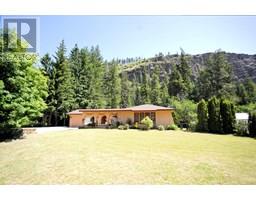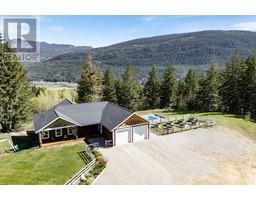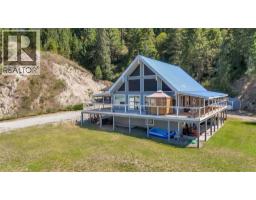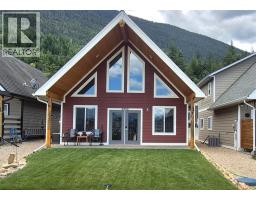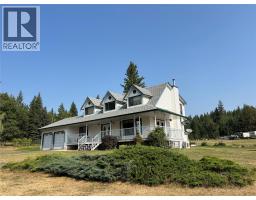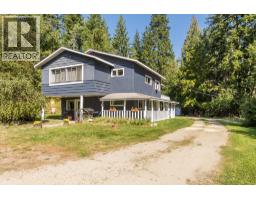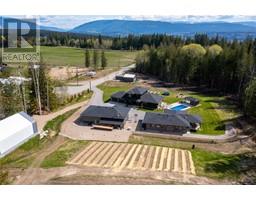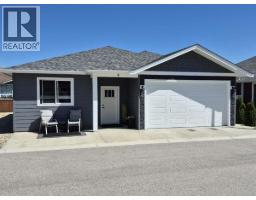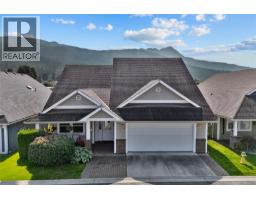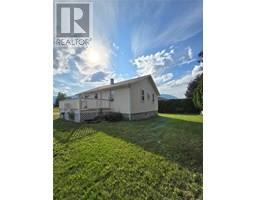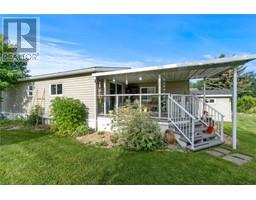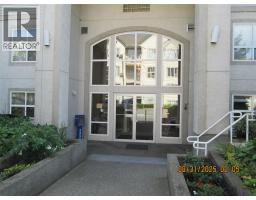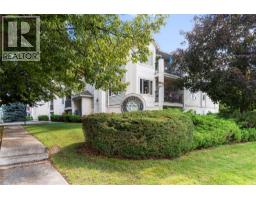1441 20 Avenue SE Unit# 1 SE Salmon Arm, Salmon Arm, British Columbia, CA
Address: 1441 20 Avenue SE Unit# 1, Salmon Arm, British Columbia
Summary Report Property
- MKT ID10362251
- Building TypeHouse
- Property TypeSingle Family
- StatusBuy
- Added9 weeks ago
- Bedrooms5
- Bathrooms5
- Area3002 sq. ft.
- DirectionNo Data
- Added On09 Sep 2025
Property Overview
This exquisitely crafted residence is nestled in the quiet community of Raspberry Ridge. Finished with only the highest-quality materials with premium features that are consistently found throughout the main home, such as wooden cabinetry, quartz countertops, undermount sinks, tiled walls and recessed lighting. Natural daylight pours into your spacious open concept living area, while a gas fireplace offers a cozy place to curl up at night. The kitchen features a walk-in pantry, slide in range, oversized fridge and in-cabinet fan. Your eat-up island is perfect for serving a quick meal or doubling as a workstation with stunning pendant lights above. There is no shortage of storage in your ceiling-height cabinetry complimented with undermount lighting. Downstairs you'll find a 4th bedroom PLUS a legal, one-bedroom mortgage helper! The top floor is the perfect layout with 3 pc laundry room, 3 bedrooms and 3 washrooms! Glass railings frame the corridor to your dream primary suite- outfitted with a huge walk in closet. Your backyard is fully fenced with bonus side-yards and a covered patio for lounging while you enjoy the sights and sounds of the natural landscape that surrounds this complex. Complete with a heated double garage and the peace of mind of new home warranty, while walking distance to schools and parks, this is the home you've been waiting for. (id:51532)
Tags
| Property Summary |
|---|
| Building |
|---|
| Land |
|---|
| Level | Rooms | Dimensions |
|---|---|---|
| Second level | 1pc Bathroom | 5'5'' x 5'5'' |
| 4pc Bathroom | 16'5'' x 5'5'' | |
| Laundry room | 5'5'' x 7'4'' | |
| Bedroom | 11'4'' x 11'11'' | |
| Bedroom | 11'9'' x 9'5'' | |
| 5pc Ensuite bath | 9'1'' x 11'0'' | |
| Primary Bedroom | 17'1'' x 15'11'' | |
| Basement | Family room | 12'7'' x 19'3'' |
| Kitchen | 8'7'' x 10'3'' | |
| Bedroom | 12'6'' x 9'9'' | |
| 4pc Bathroom | 8'5'' x 4'11'' | |
| Bedroom | 13'6'' x 11'4'' | |
| Main level | Other | 20'2'' x 20'6'' |
| Den | 8'6'' x 11'2'' | |
| Foyer | 9'2'' x 15'3'' | |
| 2pc Bathroom | 4'11'' x 8'3'' | |
| Living room | 22'1'' x 15'11'' | |
| Kitchen | 13'2'' x 15'11'' |
| Features | |||||
|---|---|---|---|---|---|
| Corner Site | Central island | Attached Garage(2) | |||
| Refrigerator | Dishwasher | Dryer | |||
| Range - Electric | Washer | Central air conditioning | |||









































































