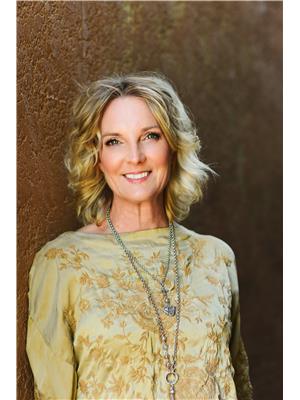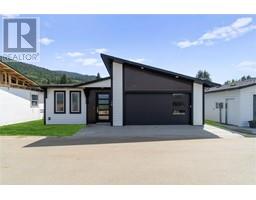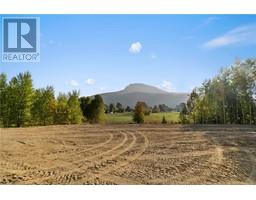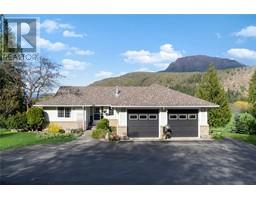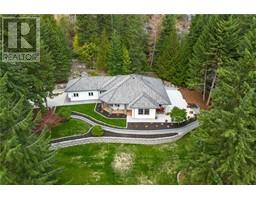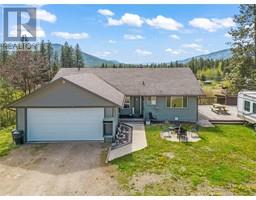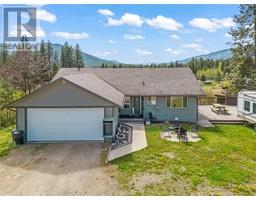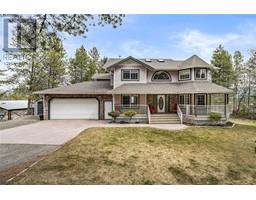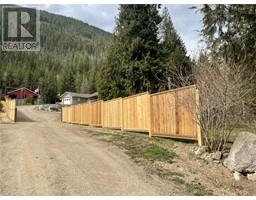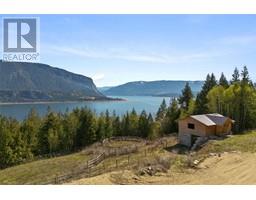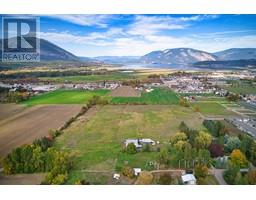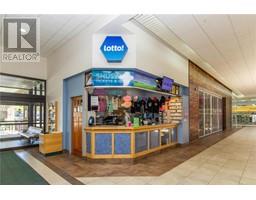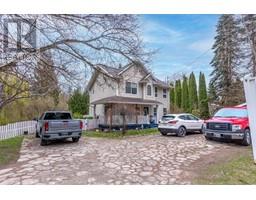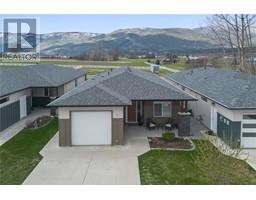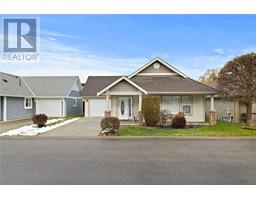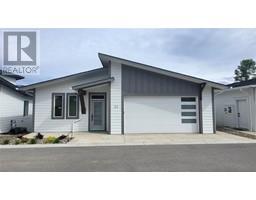1840 10 Street SW Unit# 19 SW Salmon Arm, Salmon Arm, British Columbia, CA
Address: 1840 10 Street SW Unit# 19, Salmon Arm, British Columbia
Summary Report Property
- MKT ID10313635
- Building TypeHouse
- Property TypeSingle Family
- StatusBuy
- Added2 days ago
- Bedrooms3
- Bathrooms3
- Area2855 sq. ft.
- DirectionNo Data
- Added On10 May 2024
Property Overview
Discover the hidden gem of this Lakeview 3 Bed/2.5 Bath + Den/Office home, with high-end extras at every turn! As you step through the custom front door into the spacious entry, you'll be captivated by the craftsmanship throughout. The home showcases high-end Engineered hardwood flooring, custom ordered ceramic tile, and custom built cabinets, all complemented by 9 ft ceilings and Quartz countertops. The dream kitchen is a culinary haven, featuring all appliances, pantry and large island perfect for foodies and bakers alike! Cozy living room offers a gas fireplace, and the dining area opens to a covered deck with mountain & lake views. The Primary Bedroom is a sanctuary of luxury, featuring a one-of-a-kind handcrafted concrete passageway door into the luxurious 5 pc ensuite, complete with a free-standing soaker tub, tiled walk-in shower, double sinks, and walk-in closet. For those seeking additional space, the walk-out basement has plenty of natural light, a family room ideal for crafts or hobbies, two large bedrooms, a 4pc bath, and a 500 sq ft Bonus Room! The Extra Large Attached 21' x 22'6"" Double Garage comfortably accommodates two vehicles. This home is built with ICF construction to trusses offering remarkable energy efficiency resulting in significant savings on heating and cooling costs. Plus, with Low Strata Fees of just $83.50 per month, including Lawn Care and Road Maintenance, this property seamlessly combines luxury and affordability. (id:51532)
Tags
| Property Summary |
|---|
| Building |
|---|
| Level | Rooms | Dimensions |
|---|---|---|
| Basement | Storage | 15'10'' x 14'10'' |
| Family room | 14'10'' x 24'6'' | |
| Bedroom | 11'11'' x 122'9'' | |
| Bedroom | 9'8'' x 14'6'' | |
| Full bathroom | 7'10'' x 8' | |
| Other | 20'5'' x 21'11'' | |
| Main level | Den | 9'3'' x 9'11'' |
| Laundry room | 5'9'' x 8'1'' | |
| 2pc Bathroom | 5'6'' x 5'6'' | |
| 5pc Ensuite bath | 8'1'' x 13'2'' | |
| Primary Bedroom | 12'8'' x 13'2'' | |
| Living room | 12'10'' x 13'5'' | |
| Dining room | 10' x 12'1'' | |
| Kitchen | 11'5'' x 14'2'' |
| Features | |||||
|---|---|---|---|---|---|
| Central island | Detached Garage(2) | Refrigerator | |||
| Dishwasher | Range - Gas | Hood Fan | |||
| Washer & Dryer | Central air conditioning | ||||



















































