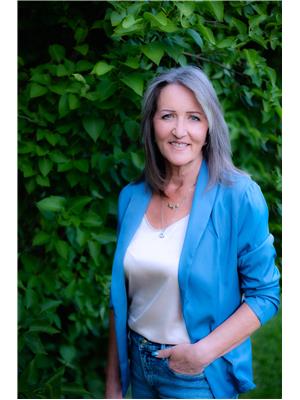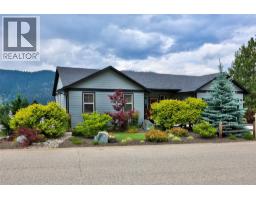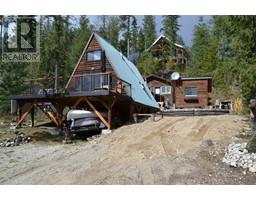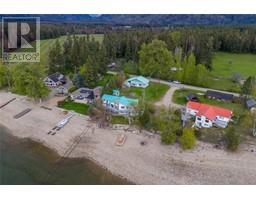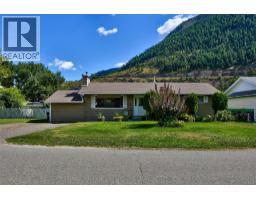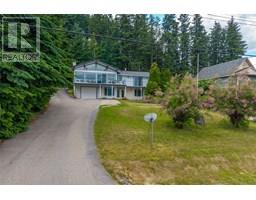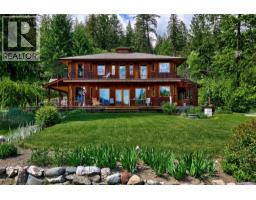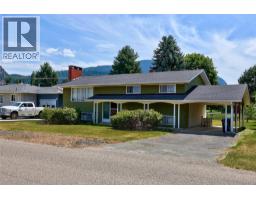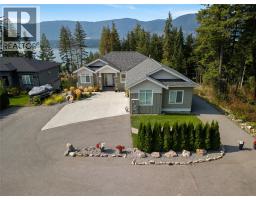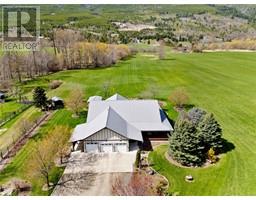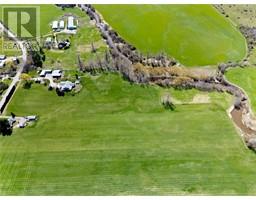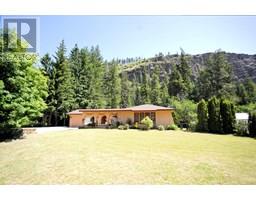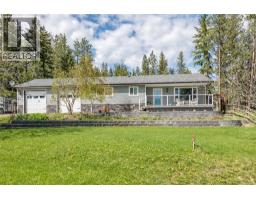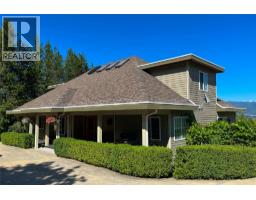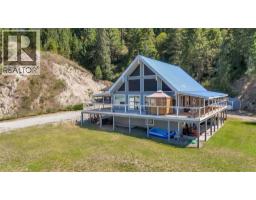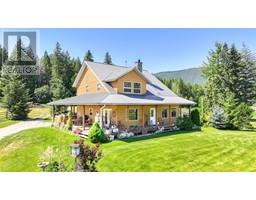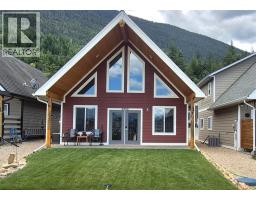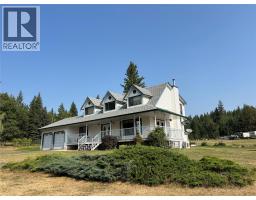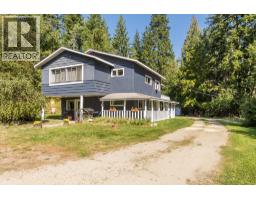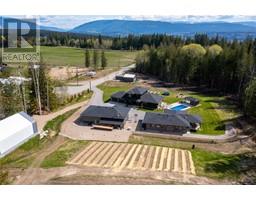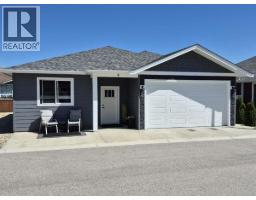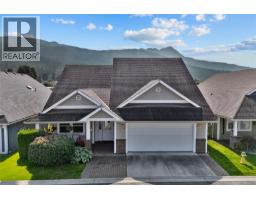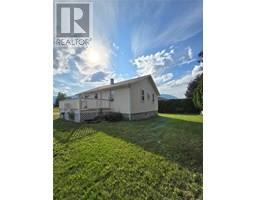2081 13th Street SW SW Salmon Arm, Salmon Arm, British Columbia, CA
Address: 2081 13th Street SW, Salmon Arm, British Columbia
5 Beds3 Baths2974 sqftStatus: Buy Views : 353
Price
$720,000
Summary Report Property
- MKT ID10361121
- Building TypeHouse
- Property TypeSingle Family
- StatusBuy
- Added7 weeks ago
- Bedrooms5
- Bathrooms3
- Area2974 sq. ft.
- DirectionNo Data
- Added On31 Aug 2025
Property Overview
Spacious custom-built home in SW Salmon Arm, boasting nearly 3000 sq ft of living space. Situated on a peaceful cul de sac, this one owner home features mountain views and a bright open kitchen/eating area. This 3 bedroom, 2 bath residence offers breathtaking mountain views and features a bright open kitchen-eating area, separate dining and living rooms, and a full 2 bedroom 1 bath separate basement suite. Don't miss this opportunity to make this fantastic property your new home. Impeccably maintained, this property is ideal for families seeking a comfortable abode. Enjoy the serene atmosphere from the charming covered sun deck, perfect for sipping a cool drink or keeping an eye on the children playing in the spacious backyard. (id:51532)
Tags
| Property Summary |
|---|
Property Type
Single Family
Building Type
House
Storeys
2
Square Footage
2974 sqft
Title
Freehold
Neighbourhood Name
SW Salmon Arm
Land Size
0.2 ac|under 1 acre
Built in
1993
Parking Type
Attached Garage(2)
| Building |
|---|
Bathrooms
Total
5
Interior Features
Appliances Included
Refrigerator, Dishwasher, Range - Electric, Hood Fan
Flooring
Carpeted, Laminate, Linoleum
Building Features
Features
Cul-de-sac, Level lot, Balcony
Style
Detached
Architecture Style
Ranch
Square Footage
2974 sqft
Heating & Cooling
Cooling
Wall unit
Heating Type
Forced air, See remarks
Utilities
Utility Sewer
Municipal sewage system
Water
Municipal water
Exterior Features
Exterior Finish
Brick, Vinyl siding
Neighbourhood Features
Community Features
Pets Allowed
Parking
Parking Type
Attached Garage(2)
Total Parking Spaces
10
| Level | Rooms | Dimensions |
|---|---|---|
| Basement | Storage | 4'2'' x 8'10'' |
| Workshop | 18'8'' x 25'7'' | |
| Main level | 4pc Bathroom | 7'1'' x 7'7'' |
| Bedroom | 8'9'' x 10' | |
| Bedroom | 10'7'' x 15'5'' | |
| 4pc Ensuite bath | 7'7'' x 7'11'' | |
| Primary Bedroom | 11'11'' x 13'3'' | |
| Laundry room | 5'2'' x 5'4'' | |
| Foyer | 7'3'' x 16' | |
| Living room | 11'11'' x 19'7'' | |
| Dining room | 9'7'' x 13'9'' | |
| Dining nook | 10'6'' x 11' | |
| Kitchen | 10'6'' x 11'7'' | |
| Additional Accommodation | Full bathroom | 4'11'' x 8'6'' |
| Bedroom | 12'5'' x 14'7'' | |
| Primary Bedroom | 15'1'' x 17'3'' | |
| Living room | 12'11'' x 13'1'' | |
| Dining room | 6'11'' x 12'8'' | |
| Kitchen | 6' x 12'8'' |
| Features | |||||
|---|---|---|---|---|---|
| Cul-de-sac | Level lot | Balcony | |||
| Attached Garage(2) | Refrigerator | Dishwasher | |||
| Range - Electric | Hood Fan | Wall unit | |||




































































