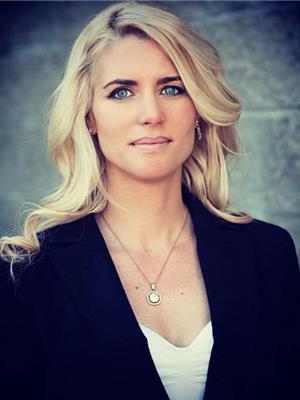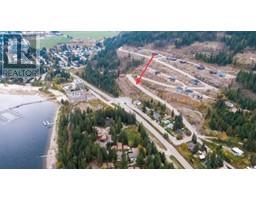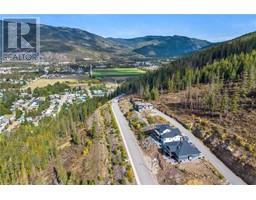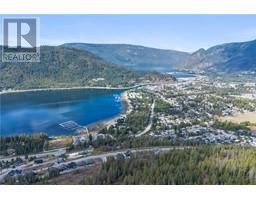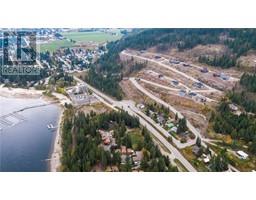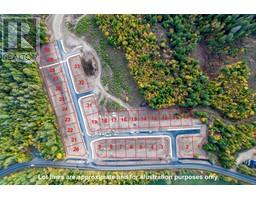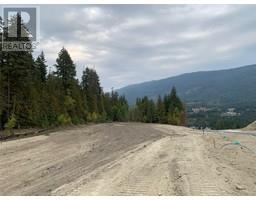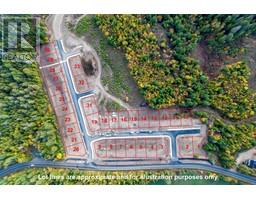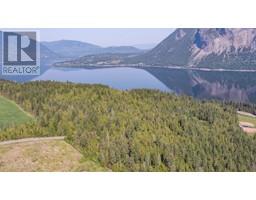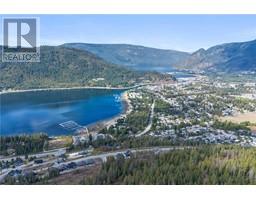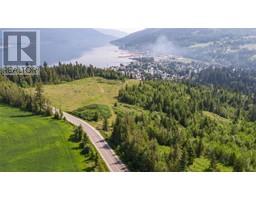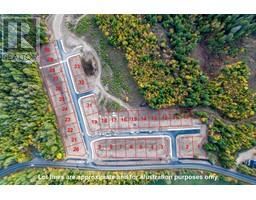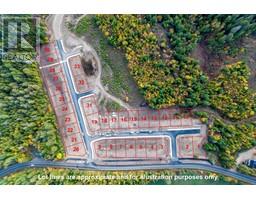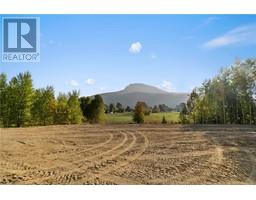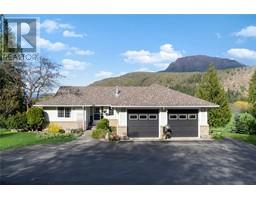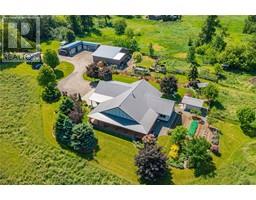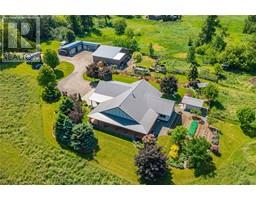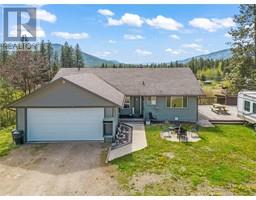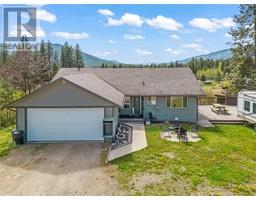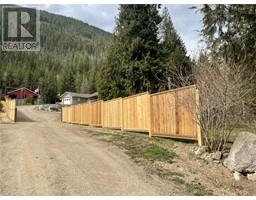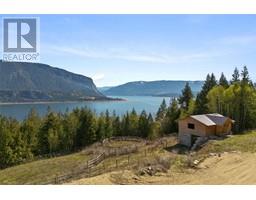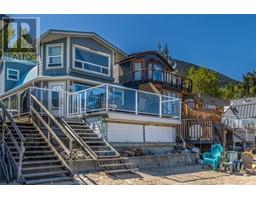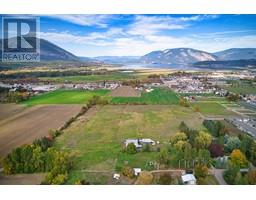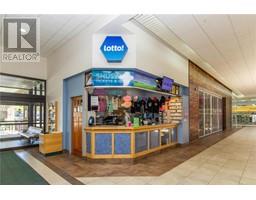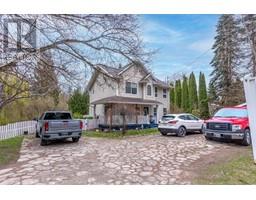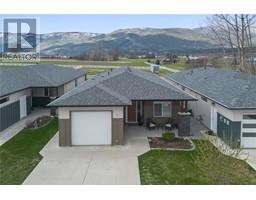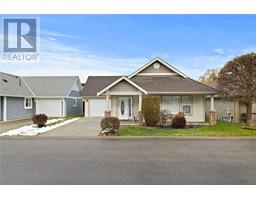261 7 Street SE SE Salmon Arm, Salmon Arm, British Columbia, CA
Address: 261 7 Street SE, Salmon Arm, British Columbia
Summary Report Property
- MKT ID10309287
- Building TypeHouse
- Property TypeSingle Family
- StatusBuy
- Added3 weeks ago
- Bedrooms5
- Bathrooms3
- Area2351 sq. ft.
- DirectionNo Data
- Added On06 May 2024
Property Overview
GREAT INVESTMENT OPPORTUNITY! Welcome to 261 7th Street SE, a fantastic property located in downtown Salmon Arm. This versatile property is ideal for investors or those looking for a home with a mortgage helper. Featuring a total of 5 bedrooms and 3 baths, this home offers ample space for extended family living. The main level boasts 2 bedrooms, an office, and a spacious living area. Enjoy the convenience of a gas stove, plenty of cabinet space, and beautiful hardwood cabinetry with soft-close doors in the kitchen. Step out onto the lovely deck off the living room and soak in the stunning lake views while sipping your morning coffee. Downstairs, you'll find a bonus bedroom and a convenient laundry room. The renovated non-legal suite comes with its own separate entrance, ensuring privacy for tenants. With 2 bedrooms, its own laundry facilities, and a soundproof ceiling, this suite provides comfortable and independent living space. Additional features include updated windows, flooring, and a small workshop for your DIY projects. There's plenty of parking available, and the downtown location provides easy access to all amenities. Don't miss out on this opportunity to own a well-maintained property with income potential in a prime location. Schedule your viewing today and imagine the possibilities! (id:51532)
Tags
| Property Summary |
|---|
| Building |
|---|
| Level | Rooms | Dimensions |
|---|---|---|
| Basement | Laundry room | 11'9'' x 7'0'' |
| Kitchen | 12'5'' x 13'5'' | |
| Bedroom | 9'11'' x 11'3'' | |
| 4pc Bathroom | 6'7'' x 7'1'' | |
| Laundry room | 7'11'' x 6'2'' | |
| Bedroom | 12'10'' x 9'4'' | |
| Main level | Bedroom | 9'7'' x 5'8'' |
| Living room | 12'1'' x 24'2'' | |
| Primary Bedroom | 13'2'' x 11'3'' | |
| Kitchen | 13'2'' x 16'9'' | |
| Bedroom | 10'7'' x 11'8'' | |
| 4pc Bathroom | 7'0'' x 7'1'' | |
| 3pc Ensuite bath | 5'2'' x 6'5'' |
| Features | |||||
|---|---|---|---|---|---|
| Central island | See Remarks | Dishwasher | |||
| Dryer | |||||





























































