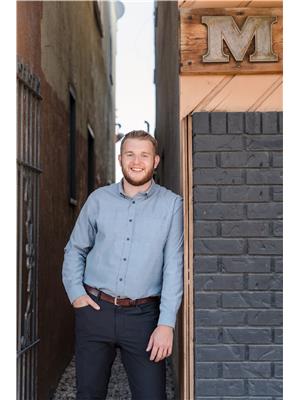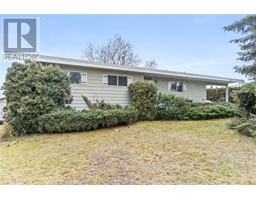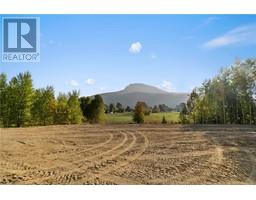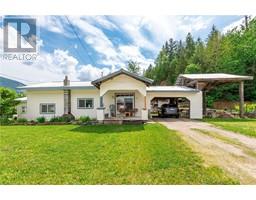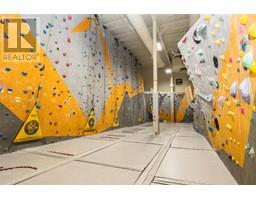2810 15 Avenue NE Unit# 28 NE Salmon Arm, Salmon Arm, British Columbia, CA
Address: 2810 15 Avenue NE Unit# 28, Salmon Arm, British Columbia
Summary Report Property
- MKT ID10327385
- Building TypeRow / Townhouse
- Property TypeSingle Family
- StatusBuy
- Added2 weeks ago
- Bedrooms2
- Bathrooms2
- Area1123 sq. ft.
- DirectionNo Data
- Added On06 Jan 2025
Property Overview
Stunning level-entry 2 bedroom/2 bathroom like-new townhome with a full basement ready for you to call home! Situated in the highly sought after Uptown Village neighbourhood in the North Broadview area of Salmon Arm, this home is in a PRIME LOCATION! Being situated mere steps away from great schools, grocery stores, local businesses and walking trails makes this home a rare find. Step through the front door and admire the well thought out floor plan, which showcases a beautiful open concept kitchen/living room area that features quartz countertops, high-end stainless steel appliances, tall windows and high end vinyl flooring. Wander into the primary bedroom and you will find a generous space with his and hers closets and a stunning 4 piece ensuite bathroom that features a large tiled shower & double vanity. The secondary bedroom makes an ideal office space or spare bedroom and the main 4-piece bathroom also features a tiled shower. Downstairs offers the perfect space for a home gym, sewing area or musical space - it is also roughed in for an additional bathroom, bedroom and rec room so come bring your ideas! In-unit laundry is a part of this home for convenience of living. Strata fees are only $163 - snow removal and grass cutting included. Come see this home today! You will be blown away by all it has to offer. (id:51532)
Tags
| Property Summary |
|---|
| Building |
|---|
| Level | Rooms | Dimensions |
|---|---|---|
| Lower level | Utility room | 4'11'' x 6'6'' |
| Unfinished Room | 31'9'' x 42'9'' | |
| Main level | Other | 15'0'' x 21'6'' |
| 4pc Bathroom | 8'10'' x 4'11'' | |
| Bedroom | 11'5'' x 12'2'' | |
| 4pc Ensuite bath | 7'9'' x 8'0'' | |
| Primary Bedroom | 15'1'' x 12'4'' | |
| Living room | 16'3'' x 14'9'' | |
| Kitchen | 9'0'' x 11'1'' |
| Features | |||||
|---|---|---|---|---|---|
| Central island | Attached Garage(1) | Central air conditioning | |||






































































