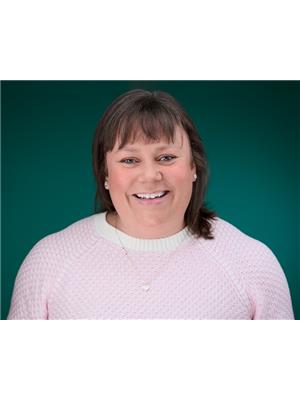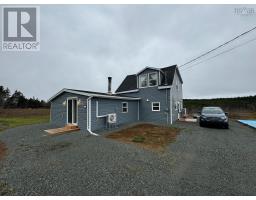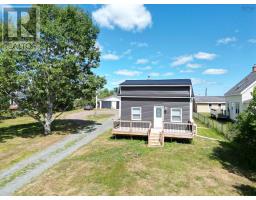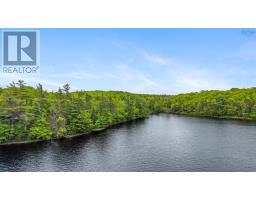86 Fir Avenue, Salmon River, Nova Scotia, CA
Address: 86 Fir Avenue, Salmon River, Nova Scotia
Summary Report Property
- MKT ID202518774
- Building TypeHouse
- Property TypeSingle Family
- StatusBuy
- Added3 days ago
- Bedrooms3
- Bathrooms3
- Area2484 sq. ft.
- DirectionNo Data
- Added On26 Jul 2025
Property Overview
Tucked away at the end of a quiet cul-de-sac, this showstopper checks all the boxes for modern family living and then some! With serious curb appeal and just minutes to downtown Truro, youll love the peaceful setting with parks and schools nearby, and the convenience of town just around the corner. Step inside and prepare to be impressed! Soaring vaulted ceilings and an airy open-concept layout make the main living space feel grand yet welcoming. With 3 spacious bedrooms plus a den that easily transforms into a 4th bedroom, there's room for everyone. And with 3 full bathrooms, morning routines and guest stays just got a whole lot easier. The bright kitchen and living area are perfect for entertaining or simply enjoying cozy nights in. Stay comfy year-round with energy-efficient heat pumps, and take full advantage of the large built-in garage; ideal for storage, hobbies, or keeping your car warm in the winter. The spacious backyard offers endless possibilities; from playdates and pets to gardens and summer BBQs, theres room to make memories that last a lifetime. Dont miss your chance to call 86 Fir Avenue home, this is the one youve been waiting for! (id:51532)
Tags
| Property Summary |
|---|
| Building |
|---|
| Level | Rooms | Dimensions |
|---|---|---|
| Basement | Recreational, Games room | 21.10.. x 15.7. |
| Storage | 9.11.. x 13.9. | |
| Den | 16.7.. x 13.5. | |
| Bath (# pieces 1-6) | 5.5.. x 11.0. | |
| Utility room | 7.7.. x 12.0. | |
| Other | Garage - 31.10.. x 26.11. | |
| Main level | Living room | 21.11.. x 15.0. |
| Dining room | 9.2.. x 13.10. | |
| Kitchen | 12.9.. x 13.10. | |
| Foyer | 9.11.. x 8.9. | |
| Laundry room | 9.11.. x 4.8. | |
| Bath (# pieces 1-6) | 6.11.. x 10.4. | |
| Bedroom | 11.2.. x 10.4. | |
| Primary Bedroom | 13.11.. x 16.4. | |
| Ensuite (# pieces 2-6) | 9.5.. x 10.4. | |
| Bedroom | 11.11.. x 12.2. |
| Features | |||||
|---|---|---|---|---|---|
| Garage | Attached Garage | Gravel | |||
| Paved Yard | Oven - Electric | Stove | |||
| Dryer | Washer | Refrigerator | |||
| Heat Pump | |||||

























































