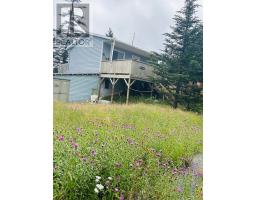58 Pioneer Line, Salmonier, Newfoundland & Labrador, CA
Address: 58 Pioneer Line, Salmonier, Newfoundland & Labrador
Summary Report Property
- MKT ID1274818
- Building TypeRecreational
- Property TypeRecreational
- StatusBuy
- Added18 weeks ago
- Bedrooms5
- Bathrooms4
- Area1150 sq. ft.
- DirectionNo Data
- Added On17 Jul 2024
Property Overview
WELCOME to this exciting waterfront listing on Pioneer Line! Do you need that extra space in a cottage, large family gatherings or perhaps interested in the extra income for a possible Airbnb? Look no further, THIS IS IT! This is your opportunity to purchase two cabins! The newer build features two floors of incredible space and views. This 36x32 cabin features a 600 sq ft garage with 10ft ceilings to store all your recreational toys. The 10 ft ceiling foyer and lower level is also quite spacious with a hobby/storage room, laundry and 1/2 bath. On the main you're greeted with an open concept kitchen/living/dining area; the perfect place for those kitchen parties. A spacious bathroom and three bedrooms with the primary having an ensuite, finish off this floor. This build has many items inside to finish this space including kitchen cabinets/counters, bathroom fixtures/vanities, tub, some flooring including beautiful marble tiles and enough lighting for the entire place. This property needs to be seen to be appreciated! The other cabin on this property is quite charming as you're greeted with a beautiful pine sunroom; the perfect place to sit, relax and enjoy the amazing views. An open concept kitchen/living/dining area with two bedrooms and a full bath finish this space. Enjoy the cooler nights curled up in front of the woodstove. This cabin shows pride of ownership. Outside enjoy the views of the pond from your spacious patio. This property has something for everyone and you NEED to see what it offers! (id:51532)
Tags
| Property Summary |
|---|
| Building |
|---|
| Land |
|---|
| Level | Rooms | Dimensions |
|---|---|---|
| Lower level | Foyer | 11x8 |
| Hobby room | 11x7 | |
| Laundry room | 3x4 | |
| Bath (# pieces 1-6) | 4x8 | |
| Not known | 20x30 | |
| Main level | Bath (# pieces 1-6) | 11x5 |
| Bedroom | 11x10 | |
| Bedroom | 11x11 | |
| Ensuite | 6x8 | |
| Primary Bedroom | 12x13 | |
| Living room/Dining room | 22x19 | |
| Other | Not known | 6'3x15 |
| Bath (# pieces 1-6) | 8'8x4'10 | |
| Bedroom | 8'8x10'2 | |
| Bedroom | 8'8x9'9 | |
| Living room/Dining room | 25'5x14'5 |
| Features | |||||
|---|---|---|---|---|---|
| Attached Garage | Refrigerator | Stove | |||









































