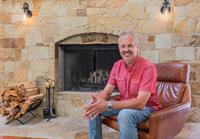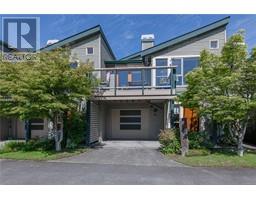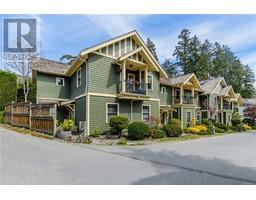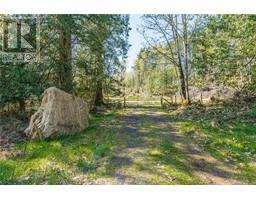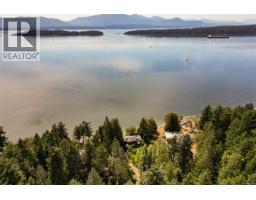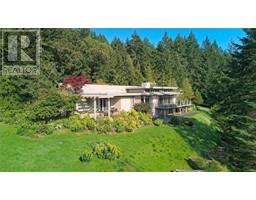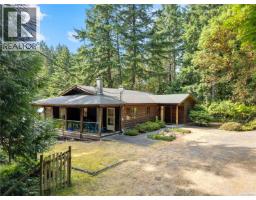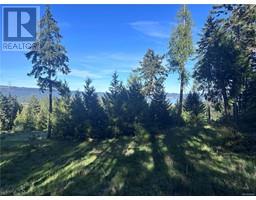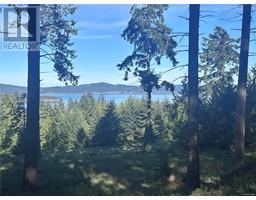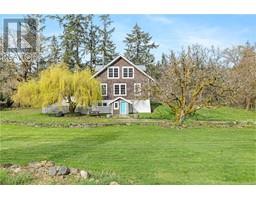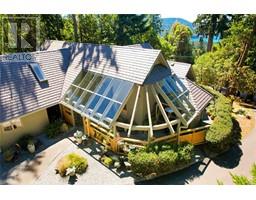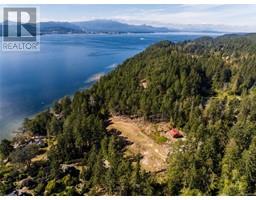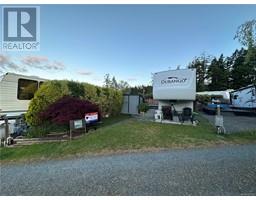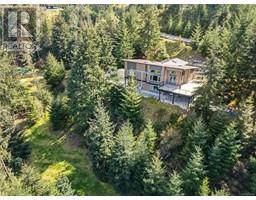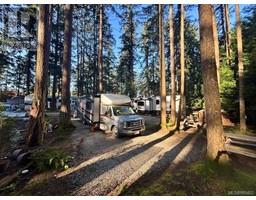141 Cranberry Rd Salt Spring, Salt Spring, British Columbia, CA
Address: 141 Cranberry Rd, Salt Spring, British Columbia
Summary Report Property
- MKT ID999720
- Building TypeHouse
- Property TypeSingle Family
- StatusBuy
- Added11 weeks ago
- Bedrooms5
- Bathrooms3
- Area4132 sq. ft.
- DirectionNo Data
- Added On01 Jun 2025
Property Overview
Nestled on a tranquil 1-acre lot, this centrally located gem offers a perfect blend of elegance and opportunity. The impeccably maintained 2980 sq foot home is flooded with natural light, with 4 spacious bedrooms and 3 bathrooms. The lower level features a private suite, ideal for guests or operating a successful bed and breakfast. The property also includes a charming 2-bedroom cottage adjacent to the house, providing excellent potential for rental income or guest accommodation. Furthermore, a versatile office building, currently home to two therapists, offers an additional source of revenue or an ideal work-from-home environment. The enchanting, terraced grounds are graced with fruit trees, rhododendrons, lilacs, and magnolias, featuring tranquil ponds, a cozy fire pit, vegetable garden and a seasonal creek meandering through the landscape. This remarkable property is a true island haven, offering serenity, beauty, and endless potential. This unique opportunity won’t last! (id:51532)
Tags
| Property Summary |
|---|
| Building |
|---|
| Land |
|---|
| Level | Rooms | Dimensions |
|---|---|---|
| Second level | Bedroom | 12' x 12' |
| Lower level | Bedroom | 15' x 15' |
| Den | 15' x 12' | |
| Main level | Office | 11' x 9' |
| Bedroom | 13' x 11' | |
| Bathroom | 4-Piece | |
| Bathroom | 3-Piece | |
| Primary Bedroom | 14' x 12' | |
| Kitchen | 13' x 11' | |
| Dining room | 11' x 10' | |
| Living room | 15' x 20' | |
| Other | Bathroom | 3-Piece |
| Living room | 16' x 10' | |
| Kitchen | 11' x 10' | |
| Office | 11' x 10' | |
| Primary Bedroom | 10' x 10' | |
| Additional Accommodation | Living room | 17' x 16' |
| Kitchen | 11' x 9' |
| Features | |||||
|---|---|---|---|---|---|
| Private setting | Wooded area | Sloping | |||
| Other | Rectangular | Refrigerator | |||
| Stove | Washer | Dryer | |||
| Wall unit | |||||


































































