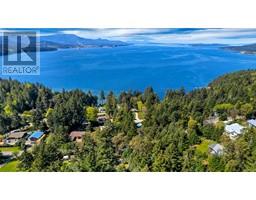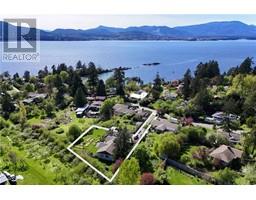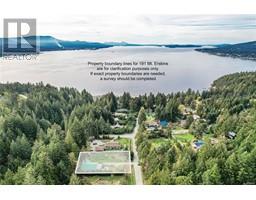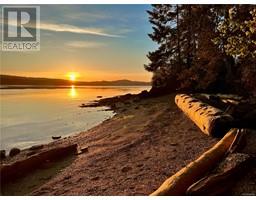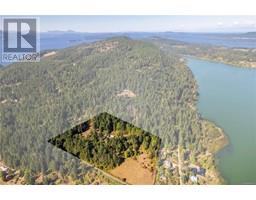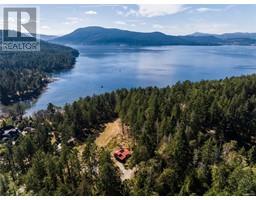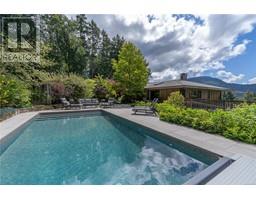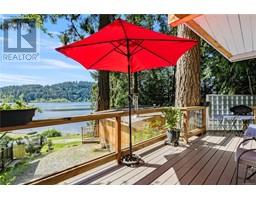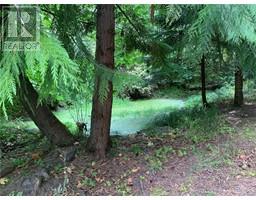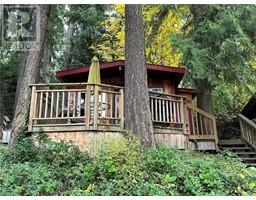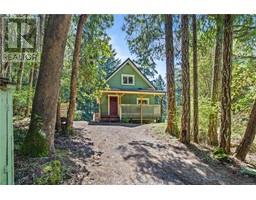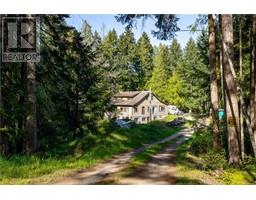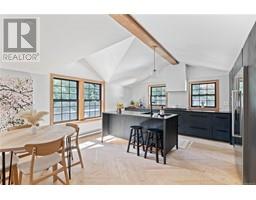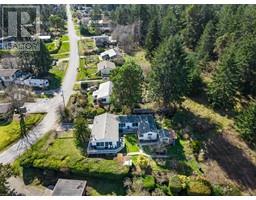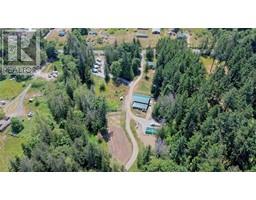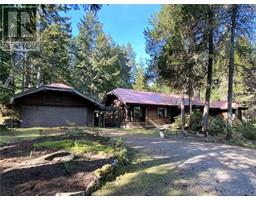187 Quarry Dr Salt Spring, Salt Spring, British Columbia, CA
Address: 187 Quarry Dr, Salt Spring, British Columbia
Summary Report Property
- MKT ID961280
- Building TypeHouse
- Property TypeSingle Family
- StatusBuy
- Added1 weeks ago
- Bedrooms4
- Bathrooms3
- Area2452 sq. ft.
- DirectionNo Data
- Added On07 May 2024
Property Overview
This incredible Schubart-designed residence is beautifully situated on 1.29 Acres of some of Salt Spring Island's most pristine oceanfront. The approach to the residence is set in a sun soaked naturalized garden amongst rocky outcroppings. The main level entrance opens into a stunning enclosed sunroom with 5 glass accordion doors that open completely to the left, leading to a large deck overlooking the ocean. Also on the main level, there is a breathtaking updated kitchen with an open dining/living area, a delightful Primary Bedroom with walk-in closet and 4-piece en-suite bathroom, an office/additional bedroom and a 2-piece powder room. The lower level offers 2 more bedrooms and a full 4-piece bathroom. The residence features dramatic vaulted ceilings with abundant skylights, custom woodwork, and expansive floor to ceiling windows. Don't miss the Workshop/Artist studio with delightful South Facing attached Greenhouse, accessed through a separate exterior boardwalk entrance. Two accesses to the beach below. Call TANYA for brochure. (id:51532)
Tags
| Property Summary |
|---|
| Building |
|---|
| Level | Rooms | Dimensions |
|---|---|---|
| Lower level | Storage | 15' x 11' |
| Utility room | 5' x 4' | |
| Bedroom | 14' x 11' | |
| Bedroom | 12' x 12' | |
| Workshop | Measurements not available x 12 ft | |
| Bathroom | 4-Piece | |
| Sunroom | 12' x 7' | |
| Main level | Dining room | 12' x 16' |
| Family room | 15' x 12' | |
| Bathroom | 2-Piece | |
| Ensuite | 4-Piece | |
| Laundry room | 8' x 8' | |
| Bedroom | 12' x 12' | |
| Bedroom | 16' x 11' | |
| Kitchen | 14'6 x 10'4 | |
| Living room | 15' x 12' | |
| Entrance | 8' x 4' | |
| Auxiliary Building | Other | 9' x 5' |
| Features | |||||
|---|---|---|---|---|---|
| Curb & gutter | Park setting | Private setting | |||
| Southern exposure | Sloping | Other | |||
| Rectangular | Marine Oriented | Stall | |||
| See Remarks | |||||








































































