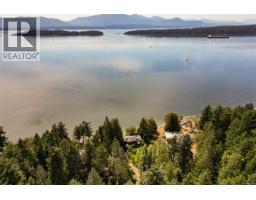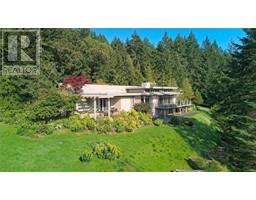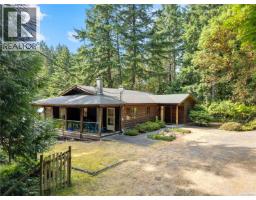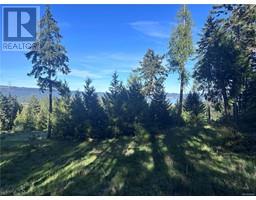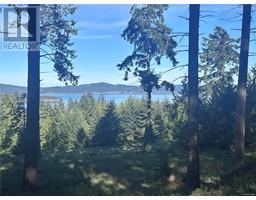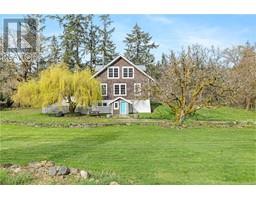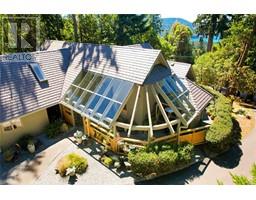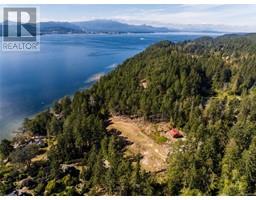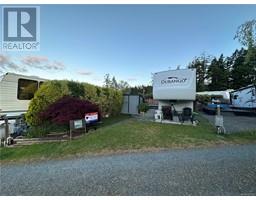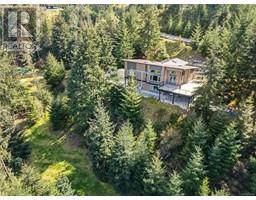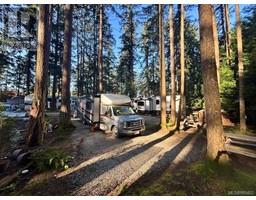234 Wilkie Way Salt Spring, Salt Spring, British Columbia, CA
Address: 234 Wilkie Way, Salt Spring, British Columbia
Summary Report Property
- MKT ID995961
- Building TypeHouse
- Property TypeSingle Family
- StatusBuy
- Added16 weeks ago
- Bedrooms5
- Bathrooms4
- Area4500 sq. ft.
- DirectionNo Data
- Added On29 Apr 2025
Property Overview
An exceptional home for the discerning buyer. Rarely does a view of this caliber come to market. This impeccably maintained 3,300 sq. ft. residence offers a bright, open layout designed to showcase the stunning vistas. The main level features a spacious, well-appointed kitchen, a dining area perfect for entertaining, a formal sunken living room, and a luxurious primary suite complete with 4 pc ensuite and walk in closet rounds out the main floor, all thoughtfully oriented to maximize the view. On the ocean view lower level, you’ll find two additional bedrooms and an office, sitting room, art room, a full 4-piece bath, and a dedicated laundry area. The home also includes a beautiful, self-contained suite with generous square footage—ideal for guests, extended family, or potential income. All of this is nestled on a private and serene 10-acre property. (id:51532)
Tags
| Property Summary |
|---|
| Building |
|---|
| Land |
|---|
| Level | Rooms | Dimensions |
|---|---|---|
| Second level | Laundry room | 6' x 12' |
| Bedroom | 10' x 12' | |
| Lower level | Bathroom | 2-Piece |
| Hobby room | 17 ft x 9 ft | |
| Bedroom | 14 ft x 10 ft | |
| Bedroom | 18' x 14' | |
| Sunroom | 11' x 15' | |
| Office | 13 ft x 13 ft | |
| Main level | Bathroom | 2-Piece |
| Sitting room | 13 ft x 11 ft | |
| Bathroom | 4-Piece | |
| Bathroom | 4-Piece | |
| Bedroom | 14 ft x 11 ft | |
| Family room | 19 ft x 19 ft | |
| Primary Bedroom | 13' x 13' | |
| Kitchen | 12' x 18' | |
| Dining room | 21 ft x Measurements not available | |
| Living room | 18 ft x 18 ft | |
| Entrance | 16 ft x 13 ft |
| Features | |||||
|---|---|---|---|---|---|
| Curb & gutter | Private setting | Wooded area | |||
| Sloping | Other | Rectangular | |||
| Air Conditioned | |||||

























































