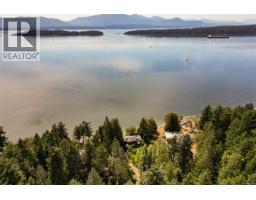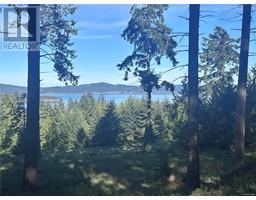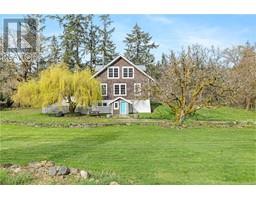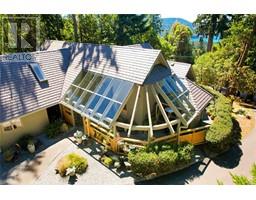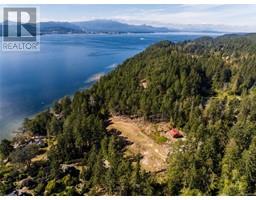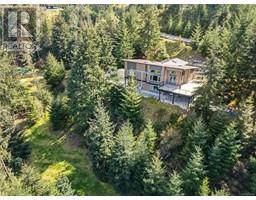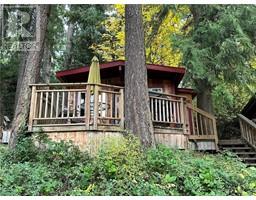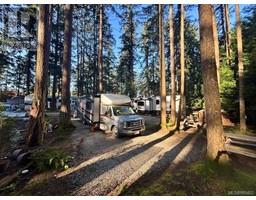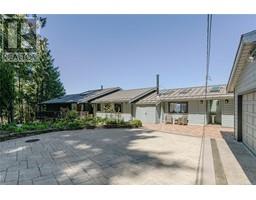301 Cranberry Rd Salt Spring, Salt Spring, British Columbia, CA
Address: 301 Cranberry Rd, Salt Spring, British Columbia
Summary Report Property
- MKT ID995940
- Building TypeHouse
- Property TypeSingle Family
- StatusBuy
- Added13 weeks ago
- Bedrooms4
- Bathrooms4
- Area2296 sq. ft.
- DirectionNo Data
- Added On28 Apr 2025
Property Overview
Idyllic Country Retreat on 12.67 Acres – Just Minutes from Ganges! Discover the perfect blend of rural charm and modern comfort in this updated 4-bedroom, 4-bathroom home. Nestled on 12.67 gently sloping acres in the picturesque Cranberry Valley, this property offers a peaceful retreat while being only 3 km from Ganges Village. Home Features: Recently Upgraded: New metal roof, siding, and a finished walk-out lower level which is spacious & bright with soaring ceilings in the primary living area creating an airy and open feel. This versatile layout features a separate entrance to a suite, perfect for a growing family, multigenerational living, or hosting guests. Outdoor property highlights: meadow, woodlands, with private walking trails, pond with swimming dock – a serene spot to relax and unwind, and a riding ring - perfect for equestrian enthusiasts Outbuildings: includes a barn, workshop, carport, and chicken coop. Large over-height garage: ideal for storage, a workshop, or studio conversion. On Municipal Water – the convenience of rural living with modern amenities. Whether you're dreaming of a hobby farm, a home-based business, or a tranquil country escape, this property offers endless possibilities. Measurements are approximate. Buyer to verify if important. Move in and enjoy the best of country living! Schedule your private tour today! (id:51532)
Tags
| Property Summary |
|---|
| Building |
|---|
| Land |
|---|
| Level | Rooms | Dimensions |
|---|---|---|
| Lower level | Storage | 14' x 19' |
| Bedroom | 14' x 23' | |
| Dining room | 9' x 13' | |
| Kitchen | 8' x 9' | |
| Laundry room | 11' x 18' | |
| Bathroom | 7' x ' | |
| Family room | 17' x 18' | |
| Main level | Ensuite | 4' x 7' |
| Primary Bedroom | 11' x 13' | |
| Bathroom | 7' x 9' | |
| Bedroom | 10' x 11' | |
| Bedroom | 9' x 10' | |
| Kitchen | 10' x 11' | |
| Bathroom | 2' x 3' | |
| Dining room | 13' x 17' | |
| Living room | 13' x 19' | |
| Entrance | 4' x 11' |
| Features | |||||
|---|---|---|---|---|---|
| Acreage | Hillside | Level lot | |||
| Park setting | Private setting | Southern exposure | |||
| Wooded area | Sloping | Partially cleared | |||
| Other | Rectangular | Marine Oriented | |||
| None | |||||

























































