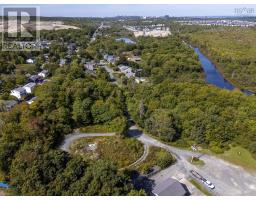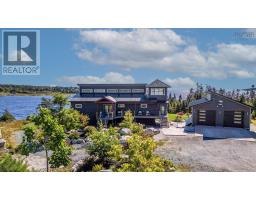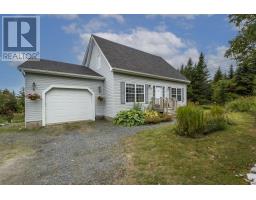369 Sambro Creek Road, Sambro Creek, Nova Scotia, CA
Address: 369 Sambro Creek Road, Sambro Creek, Nova Scotia
Summary Report Property
- MKT ID202521394
- Building TypeHouse
- Property TypeSingle Family
- StatusBuy
- Added6 weeks ago
- Bedrooms3
- Bathrooms2
- Area2491 sq. ft.
- DirectionNo Data
- Added On22 Aug 2025
Property Overview
Welcome to this charming 4-level side split home nestled in the peaceful community of Sambro Creek. Set on a spacious and private 28,576 sq ft lot, this well-cared-for family home offers 3 bedrooms, 2 bathrooms, and 4 levels fully finished, providing plenty of space for comfortable everyday living. A detached garage offers great storage or workshop potential, and included extras like a generator and snow blower provide added convenience for all seasons. Appliances are also included, making move-in easy and stress-free. Outdoors, youll enjoy the tranquility of your own private lot while being just minutes away from Crystal Crescent Beach and the scenic Pennant Point hiking trailperfect for weekend adventures. Located only 25 minutes from Halifax, this property offers the ideal balance of peaceful coastal living with city convenience close-by. Possession available mid to late October. A wonderful opportunity for families or anyone looking to enjoy the Nova Scotia lifestyle. (id:51532)
Tags
| Property Summary |
|---|
| Building |
|---|
| Level | Rooms | Dimensions |
|---|---|---|
| Second level | Kitchen | 9.6 x 12 |
| Family room | 14.11 x 22.5 | |
| Dining room | 12.6 x 11.3 | |
| Third level | Bath (# pieces 1-6) | 11.7 x 8.5 |
| Primary Bedroom | Measurements not available | |
| Bedroom | 11.10 x 11.4 | |
| Bedroom | 11.10 x 11.4 | |
| Basement | Recreational, Games room | 11.8 x 12.7 |
| Utility room | 8.8 x 5.9 | |
| Storage | 22.1 x 8.7 | |
| Main level | Living room | 23 x 13.7 |
| Laundry room | 9.7 x 11.6 | |
| Bath (# pieces 1-6) | 4.3 x 4.11 | |
| Foyer | 13 x 9.5 |
| Features | |||||
|---|---|---|---|---|---|
| Garage | Detached Garage | Paved Yard | |||
| Central Vacuum | Oven | Stove | |||
| Dishwasher | Dryer | Washer | |||
| Freezer | Refrigerator | Heat Pump | |||





















































